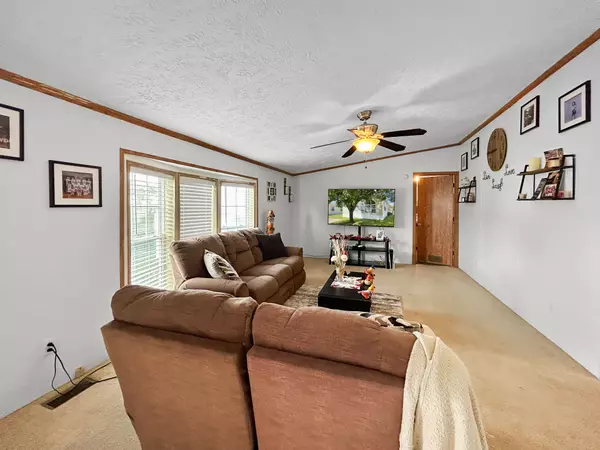$68,000
$70,000
2.9%For more information regarding the value of a property, please contact us for a free consultation.
3 Beds
2 Baths
1,960 SqFt
SOLD DATE : 10/21/2023
Key Details
Sold Price $68,000
Property Type Single Family Home
Sub Type Single Family
Listing Status Sold
Purchase Type For Sale
Square Footage 1,960 sqft
Price per Sqft $34
Subdivision Newport Farms Sub
MLS Listing ID 60261986
Sold Date 10/21/23
Style 1 Story
Bedrooms 3
Full Baths 2
Abv Grd Liv Area 1,960
Year Built 2000
Annual Tax Amount $18
Lot Size 4,356 Sqft
Acres 0.1
Lot Dimensions 50x110
Property Description
Welcome to this stunning manufactured home that boasts an exquisite step-down island kitchen & family room with a captivating open-concept design. As you step inside, you'll immediately be struck by the spaciousness & modern elegance of this home. The heart of this home is the grand family room, which is both huge and inviting. It seamlessly flows into the spacious island kitchen, creating the perfect gathering space for family and friends. The kitchen is a chef's dream, featuring newer appliances that make cooking a joy. With an abundance of cabinets & countertop space, you'll have all the room you need for your culinary creations. The center island is not only functional but also adds a touch of sophistication with its glass doors, allowing you to showcase your finest dishes and culinary treasures. Just off the kitchen, a formal dining room awaits, leading you into a generously sized living room. This layout offers ample space for entertaining, making it easy to host memorable dinners and gatherings. The primary bedroom is a true retreat, featuring a massive closet that spans an impressive 15 feet. You'll have no trouble storing your clothes in this expansive space. The primary en suite is equally luxurious, offering a spacious shower, a double vanity for added convenience, and a relaxing whirlpool tub where you can unwind after a long day. All three bedrooms in this home are generously proportioned, providing comfortable and private spaces for family members or guests. Each room is thoughtfully designed with your comfort in mind. For added convenience, the laundry room in this home is exceptionally large and comes with extra space for storage or organization. This practical feature ensures that your laundry tasks are a breeze. This home offers a perfect blend of style, space, and functionality. From the captivating open-concept design of the family room and island kitchen to the luxurious primary suite and ample bedrooms, this home is designed to cater to your every need.
Location
State MI
County Monroe
Area Berlin Twp (58003)
Interior
Interior Features Cable/Internet Avail.
Hot Water Gas
Heating Forced Air
Cooling Ceiling Fan(s), Central A/C
Appliance Dishwasher, Dryer, Range/Oven, Refrigerator, Washer
Exterior
Waterfront No
Garage No
Building
Story 1 Story
Foundation Piller/Post/Pier
Water Public Water
Architectural Style Manufactured
Structure Type Vinyl Siding
Schools
School District Airport Community School District
Others
Ownership Private
Energy Description Natural Gas
Acceptable Financing Cash
Listing Terms Cash
Financing Cash,Conventional
Pets Description Breed Restrictions, Number Limit, Size Limit
Read Less Info
Want to know what your home might be worth? Contact us for a FREE valuation!

Our team is ready to help you sell your home for the highest possible price ASAP

Provided through IDX via MiRealSource. Courtesy of MiRealSource Shareholder. Copyright MiRealSource.
Bought with Power House Group Realty








