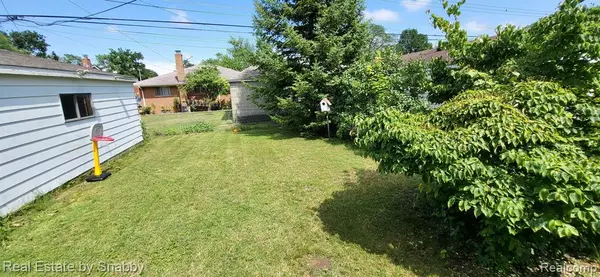$186,000
$189,900
2.1%For more information regarding the value of a property, please contact us for a free consultation.
3 Beds
1 Bath
1,024 SqFt
SOLD DATE : 09/23/2023
Key Details
Sold Price $186,000
Property Type Single Family Home
Sub Type Single Family
Listing Status Sold
Purchase Type For Sale
Square Footage 1,024 sqft
Price per Sqft $181
Subdivision Sylvia Lanes Sub
MLS Listing ID 60237260
Sold Date 09/23/23
Style 1 Story
Bedrooms 3
Full Baths 1
Abv Grd Liv Area 1,024
Year Built 1955
Annual Tax Amount $1,946
Lot Size 5,227 Sqft
Acres 0.12
Lot Dimensions 52X100
Property Description
Nestled in the heart of Dearborn Heights, this charming 1955-built ranch at 8444 Dixie Lane is a testament to timeless elegance and comfort. With a generous 1,024 square feet of living space, this home is a perfect blend of classic design and modern convenience, making it an ideal sanctuary for those seeking a cozy retreat in a vibrant neighborhood. This delightful home boasts three spacious bedrooms, providing ample space for relaxation and tranquility. The full bathroom, tastefully designed, adds a touch of luxury to the everyday routine. The home's hardwood floors, a nod to its mid-century origins, infuse warmth and character throughout the living space, while the modern air conditioning system ensures year-round comfort. The kitchen, the heart of this home, is ready to inspire culinary creativity, while the living room, bathed in natural light, is perfect for both entertaining and quiet evenings in. The presence of a basement offers additional storage or can be transformed into a recreational space, a home office, or a personal gym. Outside, the property extends over a 0.1-acre lot, offering a generous outdoor space for gardening, barbecues, or simply enjoying the Michigan seasons. The home's exterior, with its well-maintained facade, mirrors the care and attention given to the interior, creating a harmonious living experience. Make sure to check our virtual tour and the 360 video on youtube. Basement has a partially prepped half bath
Location
State MI
County Wayne
Area Dearborn Heights (82091)
Rooms
Basement Partially Finished
Interior
Interior Features Cable/Internet Avail.
Hot Water Gas
Heating Forced Air
Cooling Central A/C
Exterior
Garage Detached Garage
Garage Spaces 2.0
Waterfront No
Garage Yes
Building
Story 1 Story
Foundation Basement
Water Public Water
Architectural Style Ranch
Structure Type Brick,Vinyl Siding
Schools
School District Crestwood School District
Others
Ownership Private
Energy Description Natural Gas
Acceptable Financing Conventional
Listing Terms Conventional
Financing Cash,Conventional,FHA
Pets Description Cats Allowed, Dogs Allowed
Read Less Info
Want to know what your home might be worth? Contact us for a FREE valuation!

Our team is ready to help you sell your home for the highest possible price ASAP

Provided through IDX via MiRealSource. Courtesy of MiRealSource Shareholder. Copyright MiRealSource.
Bought with RE/MAX Team 2000








