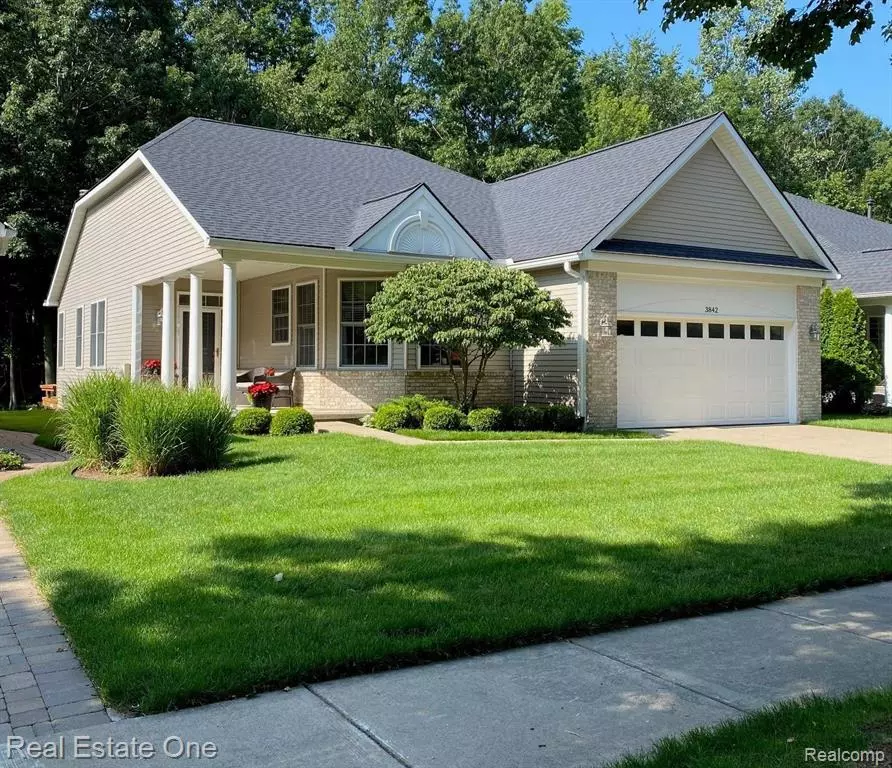$440,000
$450,000
2.2%For more information regarding the value of a property, please contact us for a free consultation.
3 Beds
2 Baths
1,690 SqFt
SOLD DATE : 08/01/2023
Key Details
Sold Price $440,000
Property Type Condo
Sub Type Condominium
Listing Status Sold
Purchase Type For Sale
Square Footage 1,690 sqft
Price per Sqft $260
Subdivision Heritage In The Hills Occpn 1133
MLS Listing ID 60240178
Sold Date 08/01/23
Style 1 Story
Bedrooms 3
Full Baths 2
Abv Grd Liv Area 1,690
Year Built 1999
Annual Tax Amount $3,460
Property Description
Heritage in the Hills is a 55+gated community. This beautifully maintained, detached ranch condo features three bedrooms and two full bathrooms. The kitchen has hardwood floors, ample cabinet storage, pantry, all appliances are included, and a breakfast nook. Formal dining room with large window and chandelier is open to the great room with gas fireplace and large window overlooking the park-like backyard and deck. The primary bedroom suite offers a large walk-in closet, spacious bathroom with walk-in shower and high window above the vanity. 2 additional bedrooms and full bathroom with tub/shower. First floor laundry room includes washer, dryer and laundry tub. Full basement just waiting to be finished or is great for storage. The 7,000 sq. ft. clubhouse is the hub of the neighborhood. Heritage in the Hills has a full-time Manager/Director of Activities on location. There are special (holiday and themed) parties. The monthly newsletter lists time for bridge, pinochle, euchre, poker, and activities such as bingo, exercise classes, crafts, sewing groups, book discussions, swimming and water aerobics. Arrangements are made for theater, movie and day trips out. This home is a very short walk to the clubhouse, tennis, and pickleball courts, putting green, bocce court, shuffle board, and swimming pool. The subdivision has plenty of sidewalk running through wooded park areas, and lots of wetlands that are protected from further development.
Location
State MI
County Oakland
Area Auburn Hills (63141)
Rooms
Basement Unfinished
Interior
Interior Features Cable/Internet Avail.
Heating Forced Air
Cooling Ceiling Fan(s), Central A/C
Fireplaces Type FamRoom Fireplace, Gas Fireplace
Appliance Dishwasher, Disposal, Dryer, Microwave, Range/Oven, Refrigerator, Washer
Exterior
Garage Attached Garage, Electric in Garage, Gar Door Opener
Garage Spaces 2.0
Amenities Available Club House, Gate House, 55+ Community
Waterfront No
Garage Yes
Building
Story 1 Story
Foundation Basement
Water Public Water
Architectural Style Ranch
Structure Type Brick,Vinyl Siding
Schools
School District Pontiac City School District
Others
HOA Fee Include Maintenance Grounds,Snow Removal,Club House Included
Ownership Private
Assessment Amount $4
Energy Description Natural Gas
Acceptable Financing Cash
Listing Terms Cash
Financing Cash,Conventional,VA
Pets Description Cats Allowed, Dogs Allowed, Number Limit
Read Less Info
Want to know what your home might be worth? Contact us for a FREE valuation!

Our team is ready to help you sell your home for the highest possible price ASAP

Provided through IDX via MiRealSource. Courtesy of MiRealSource Shareholder. Copyright MiRealSource.
Bought with Real Estate One Inc-Shelby








