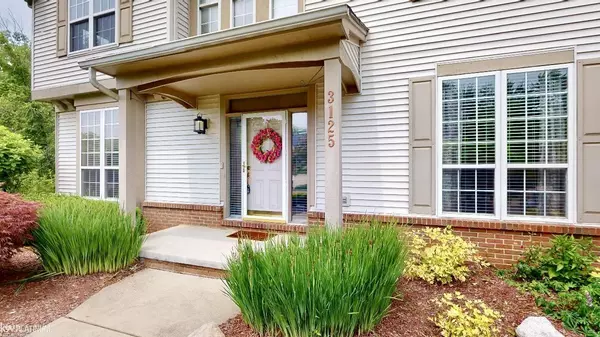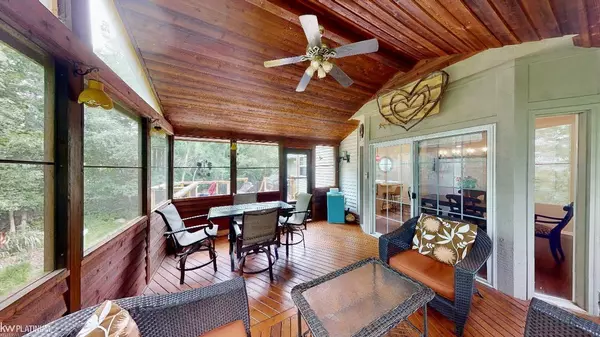$518,000
$525,000
1.3%For more information regarding the value of a property, please contact us for a free consultation.
4 Beds
3 Baths
2,500 SqFt
SOLD DATE : 08/28/2023
Key Details
Sold Price $518,000
Property Type Single Family Home
Sub Type Single Family
Listing Status Sold
Purchase Type For Sale
Square Footage 2,500 sqft
Price per Sqft $207
Subdivision Judah Lake Estates 5
MLS Listing ID 50113985
Sold Date 08/28/23
Style 2 Story
Bedrooms 4
Full Baths 2
Half Baths 1
Abv Grd Liv Area 2,500
Year Built 2000
Annual Tax Amount $5,312
Lot Size 0.580 Acres
Acres 0.58
Lot Dimensions 204x124
Property Description
Welcome Home! This stunning property offers a plethora of features and amenities. Desirable Lake Orion Schools! Situated on a double lot with serene wetlands behind, this home offers a backyard oasis. Inside, your gorgeous kitchen boasts a nice island with snack bar, ample granite counter space and includes all high-end appliances. Adjacent is a sunroom with a new multi-level deck, perfect for relaxation and fresh air. The main level features a family room with natural fireplace that is prepped for gas, a living room/piano room with large windows, and a formal dining room. The primary bedroom suite has soaring ceilings, a walk-in closet, and beautiful natural light. The primary bathroom has a double vanity, walk-in shower, a jetted tub and boasts beautiful views of the wooded backyard. Upgrades include a new furnace, A/C and water heater (2022) and a 4.5-year-old roof. A versatile, large fourth bedroom/home office is also available. Your finished basement offers wonderful recreation space with cabinets, counter, sink, wine fridge, workout space/office, and tons of storage (sauna is excluded). You'll also have the convenience of central vaccum. Don't miss this exceptional home with its desirable features, beautiful surroundings, and thoughtful upgrades. Schedule a viewing today and envision the possibilities that await you!
Location
State MI
County Oakland
Area Orion Twp (63091)
Rooms
Basement Finished
Interior
Interior Features 9 ft + Ceilings, Spa/Jetted Tub, Walk-In Closet
Heating Forced Air
Cooling Ceiling Fan(s), Central A/C
Fireplaces Type FamRoom Fireplace, Gas Fireplace, Natural Fireplace
Appliance Central Vacuum, Dishwasher, Disposal, Microwave, Range/Oven, Refrigerator
Exterior
Garage Attached Garage, Electric in Garage
Garage Spaces 3.0
Waterfront No
Garage Yes
Building
Story 2 Story
Foundation Basement
Water Public Water
Architectural Style Colonial
Structure Type Vinyl Siding
Schools
School District Lake Orion Community Schools
Others
HOA Fee Include HOA
Ownership Private
Energy Description Natural Gas
Acceptable Financing Conventional
Listing Terms Conventional
Financing Cash,Conventional,FHA,VA
Read Less Info
Want to know what your home might be worth? Contact us for a FREE valuation!

Our team is ready to help you sell your home for the highest possible price ASAP

Provided through IDX via MiRealSource. Courtesy of MiRealSource Shareholder. Copyright MiRealSource.
Bought with Max Broock, REALTORS®-Birmingham








