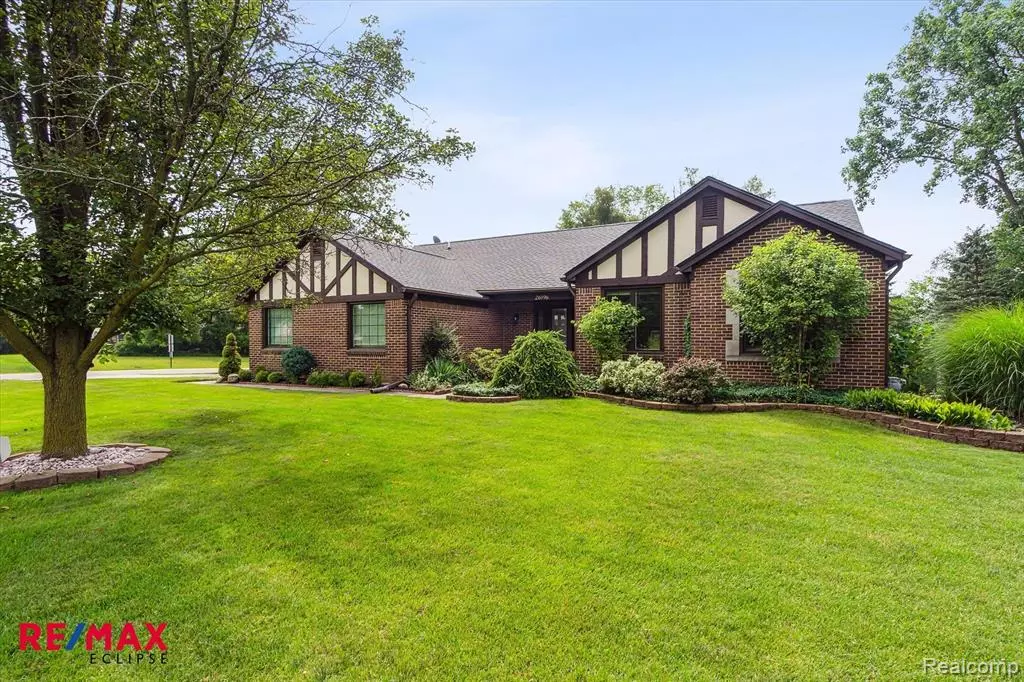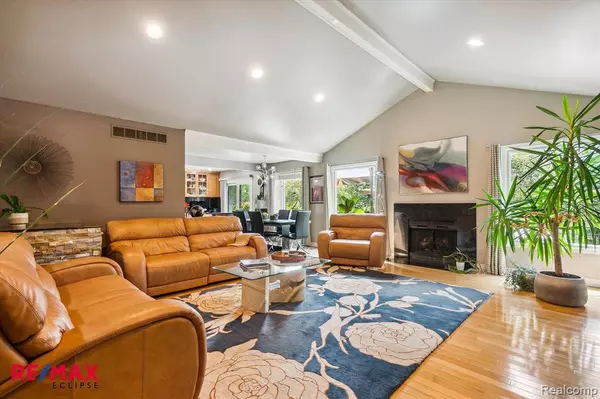$480,000
$459,900
4.4%For more information regarding the value of a property, please contact us for a free consultation.
3 Beds
3 Baths
1,676 SqFt
SOLD DATE : 08/25/2023
Key Details
Sold Price $480,000
Property Type Single Family Home
Sub Type Single Family
Listing Status Sold
Purchase Type For Sale
Square Footage 1,676 sqft
Price per Sqft $286
Subdivision Old Homestead Sub
MLS Listing ID 60241300
Sold Date 08/25/23
Style 1 Story
Bedrooms 3
Full Baths 3
Abv Grd Liv Area 1,676
Year Built 1986
Annual Tax Amount $4,740
Lot Size 0.420 Acres
Acres 0.42
Lot Dimensions 104.00 x 175.00
Property Description
Welcome to this meticulously maintained and spacious ranch nestled on a half-acre corner lot, offering the perfect blend of comfort and elegance. As you step inside, you'll be immediately captivated by the open floor plan and hardwood floors that grace the entire home. The layout creates a seamless flow between the living spaces. The great room, adorned with a stunning centerpiece gas fireplace and vaulted ceilings. Gourmet kitchen complete with custom cabinets, sleek granite countertops, a convenient walk-in pantry, and top-of-the-line stainless steel appliances. The expansive eat-in island provides the perfect setting for casual meals and entertaining. This delightful home boasts three bedrooms, including a luxurious primary bedroom with an en suite bathroom and a generous walk-in closet, providing a private oasis to retreat to at the end of the day. The finished basement adds even more versatility. With ample storage space, a full bathroom, bar, wine cellar, and pool table, it provides endless possibilities for a home gym, recreation room, or office space - tailored to your needs and preferences. Step outside to the new Trex deck, beautiful landscaping, vegetable garden, and two sheds. The added bonus of a hot tub promises relaxation and rejuvenation all year round. Recent updates include; roof, HVAC, water heater, gutters, and more. The attention to detail is evident throughout the home, showcasing the care and love that has been poured into its upkeep. Situated in a fantastic neighborhood, this home is conveniently close to parks, shopping centers, entertainment venues, and a wide array of restaurants, offering an unparalleled lifestyle of convenience and excitement. Don't miss the opportunity to make this haven your own and schedule a viewing today!
Location
State MI
County Oakland
Area Farmington Hills (63231)
Rooms
Basement Finished
Interior
Interior Features DSL Available
Hot Water Gas
Heating Forced Air
Cooling Ceiling Fan(s), Central A/C
Fireplaces Type Gas Fireplace, Grt Rm Fireplace
Appliance Dishwasher, Disposal, Dryer, Range/Oven, Refrigerator, Washer
Exterior
Garage Attached Garage, Gar Door Opener, Side Loading Garage
Garage Spaces 2.0
Garage Description 20x19
Waterfront No
Garage Yes
Building
Story 1 Story
Foundation Basement
Water Public Water
Architectural Style Ranch
Structure Type Brick,Wood
Schools
School District Farmington Public School District
Others
HOA Fee Include Maintenance Grounds
Ownership Private
Assessment Amount $64
Energy Description Natural Gas
Acceptable Financing Conventional
Listing Terms Conventional
Financing Cash,Conventional
Read Less Info
Want to know what your home might be worth? Contact us for a FREE valuation!

Our team is ready to help you sell your home for the highest possible price ASAP

Provided through IDX via MiRealSource. Courtesy of MiRealSource Shareholder. Copyright MiRealSource.
Bought with O'Connor Realty Detroit, LLC








