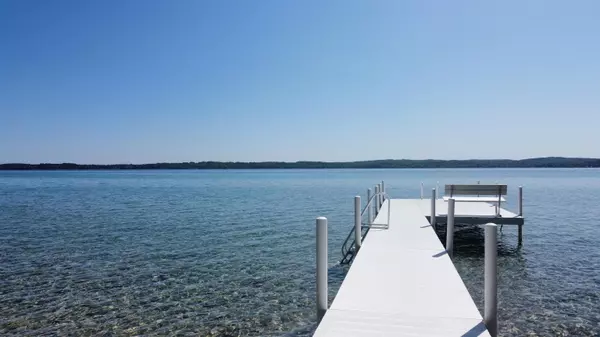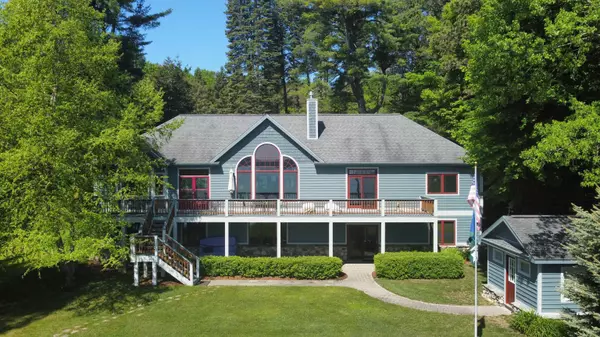$1,810,000
$1,995,000
9.3%For more information regarding the value of a property, please contact us for a free consultation.
5 Beds
4 Baths
2,200 SqFt
SOLD DATE : 08/03/2023
Key Details
Sold Price $1,810,000
Property Type Single Family Home
Sub Type Single Family
Listing Status Sold
Purchase Type For Sale
Square Footage 2,200 sqft
Price per Sqft $822
Subdivision Woodridge Subdivision
MLS Listing ID 80004759
Sold Date 08/03/23
Bedrooms 5
Full Baths 3
Half Baths 1
Abv Grd Liv Area 2,200
Year Built 2005
Annual Tax Amount $8,689
Lot Size 0.400 Acres
Acres 0.4
Lot Dimensions 100x170x99x185
Property Description
ON THE SHORES OF TORCH LAKE! Discover the joys of waterfront living from this premier setting on 100 feet of frontage. The minute you enter this beautifully maintained home you will be impressed with the quality craftsmanship and thoughtful details. The living room is enhanced by gorgeous lake views from the abundance of windows, a stone fireplace and vaulted wood ceiling. The kitchen is both stylish and well equipped with granite countertops, black professional style appliances plus a Thermador cooktop, hardwood floors, bar seating, and a custom tile backsplash. The large main floor owner’s suite is enhanced by gorgeous waterfront views, retreat to the luxurious attached bath with a large jetted, soaking tub, dual sinks and oversized tile shower. The main floor has 3 bedrooms and 2 1/2 baths, additionally the lower level has 2 bedrooms and a full bath. The spacious walkout lower level features a second full kitchen with bar seating and dining area; 6th non-conforming bedroom; storage room with built in shelving; and more. The lower level would be the perfect guest retreat or mother-in-law suite. Laundry rooms on each floor make chores a breeze. The shed with heater will come in handy for storing your “toysâ€. The underground sprinklers will keep your landscaped lawn lush and green. Torch Lake will be your playground from this wonderful location! Get ready to spend the day boating, swimming, relaxing and the evenings gathered around the firepit sharing stories while watching the moon reflect off the lake. This is a tranquil and peaceful setting enhanced by private frontage in an area of nice homes.
Location
State MI
County Antrim
Area Milton Twp (05012)
Zoning Residential
Rooms
Basement Finished, Full, Walk Out
Interior
Interior Features Bay Window, Cathedral/Vaulted Ceiling, Spa/Jetted Tub, Security System, Walk-In Closet, Window Treatment(s)
Heating Forced Air
Cooling Ceiling Fan(s), Central A/C, Exhaust Fan
Fireplaces Type Gas Fireplace
Appliance Dishwasher, Disposal, Dryer, Microwave, Refrigerator, Washer, Water Softener - Owned
Exterior
Garage Attached Garage, Gar Door Opener
Garage Spaces 2.0
Garage Description 24' x 24'
Waterfront Yes
Garage Yes
Building
Water Private Well
Architectural Style Contemporary
Structure Type Stone,Wood
Schools
School District Elk Rapids Schools
Others
Ownership Private
Energy Description Natural Gas
Acceptable Financing Conventional
Listing Terms Conventional
Financing Cash,Conventional
Read Less Info
Want to know what your home might be worth? Contact us for a FREE valuation!

Our team is ready to help you sell your home for the highest possible price ASAP

Provided through IDX via MiRealSource. Courtesy of MiRealSource Shareholder. Copyright MiRealSource.
Bought with REMAX Of Elk Rapids








