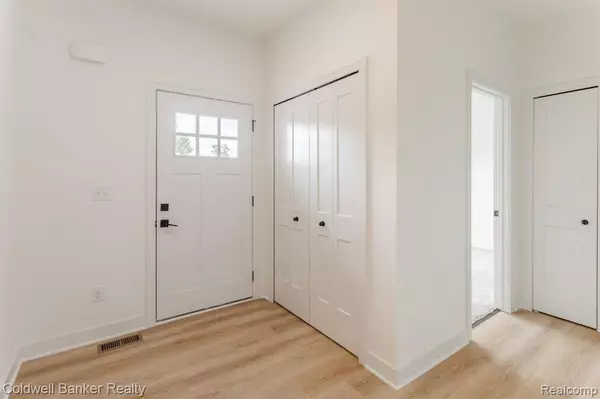$399,900
$399,900
For more information regarding the value of a property, please contact us for a free consultation.
3 Beds
2 Baths
1,560 SqFt
SOLD DATE : 07/28/2023
Key Details
Sold Price $399,900
Property Type Condo
Sub Type Condominium
Listing Status Sold
Purchase Type For Sale
Square Footage 1,560 sqft
Price per Sqft $256
Subdivision Chelsea Springs 2 Condo-Sylvan Twp
MLS Listing ID 60234642
Sold Date 07/28/23
Style 1 Story
Bedrooms 3
Full Baths 2
Abv Grd Liv Area 1,560
Year Built 2023
Annual Tax Amount $228
Property Description
**IMMEDIATE OCCUPANCY**NEW CONSTRUCTION**CHELSEA SCHOOLS**NO LOT PREMIUMS** 1 of 8 DETACHED LUXURY DETACHED RANCH CONDOMINIUMS available NOW & LANDSCAPING INCLUDED** $10,000.00 Builder Bonus Cash available for closing costs, rate reduction, or price reduction, when using Builder's preferred Lender.**Three Bedroom, 2 full baths, full basement, Detached ranches, 9 foot main level ceiling height throughout main level, 2 full baths, full basement with egress, Central air conditioning with humidifier, Covered rear patio with cement pad and exterior lighting, first floor laundry & mud room off garage, and 2 car attached garage located in highly desired Chelsea Springs Subdivision. Standard items include granite throughout kitchen, luxury vinyl plank flooring in foyer, halls, laundry and bathrooms, great room, laundry room, main bath, kitchen and dining areas. Stain resistant carpeting with 6lb pad, 2 panel interior doors, gas preps in kitchen and first floor laundry, compliment this is a turn-key opportunity. Kitchen includes upgraded ‘soft close’ white shaker style cabinetry, 42 inch upper cabinets with crown molding, stainless chimney style hood vent, large island and granite overhang with room to slide stools under, and a stainless top control whirlpool dishwasher. Primary Suite includes upgraded ceramic tile floors and ceramic tile shower, seamless Euro style glass shower door, and additional lighting. Builder has included additional ceiling disc lighting, with electric linear fireplace and mantle. B.A.T.V.A.I, call today to schedule a private showing, this home will not last long. HOA of $150.00 per month includes grass cut and snow removal. Close to highways, downtown shopping, professional offices, will not last long. NO Construction Loans!! Come finalize selections and add your personal touch!
Location
State MI
County Washtenaw
Area Sylvan Twp (81017)
Rooms
Basement Unfinished
Interior
Hot Water Gas
Heating Forced Air
Cooling Central A/C
Fireplaces Type Grt Rm Fireplace, Electric Fireplace
Appliance Dishwasher, Disposal
Exterior
Garage Attached Garage, Electric in Garage, Direct Access
Garage Spaces 2.0
Garage Description 25x12
Waterfront No
Garage Yes
Building
Story 1 Story
Foundation Basement
Water Public Water
Architectural Style Contemporary, Ranch, Craftsman, Traditional, Cottage
Structure Type Stone,Vinyl Siding
Schools
School District Chelsea School District
Others
HOA Fee Include Maintenance Grounds,Snow Removal
Ownership Private
Assessment Amount $4
Energy Description Natural Gas
Acceptable Financing Cash
Listing Terms Cash
Financing Cash,Conventional
Read Less Info
Want to know what your home might be worth? Contact us for a FREE valuation!

Our team is ready to help you sell your home for the highest possible price ASAP

Provided through IDX via MiRealSource. Courtesy of MiRealSource Shareholder. Copyright MiRealSource.
Bought with Real Estate One-Dexter








