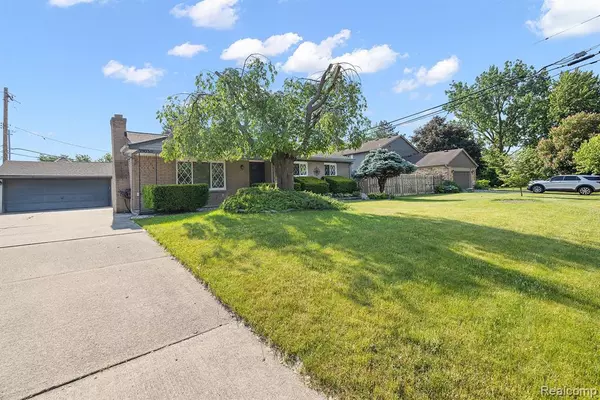$255,000
$224,900
13.4%For more information regarding the value of a property, please contact us for a free consultation.
3 Beds
1 Bath
1,166 SqFt
SOLD DATE : 07/05/2023
Key Details
Sold Price $255,000
Property Type Single Family Home
Sub Type Single Family
Listing Status Sold
Purchase Type For Sale
Square Footage 1,166 sqft
Price per Sqft $218
Subdivision Wanda Park Sub
MLS Listing ID 60226304
Sold Date 07/05/23
Style 1 Story
Bedrooms 3
Full Baths 1
Abv Grd Liv Area 1,166
Year Built 1974
Annual Tax Amount $2,122
Lot Size 7,840 Sqft
Acres 0.18
Lot Dimensions 71 x 110 x 71 x 110
Property Description
Welcome to 39030 Augusta Avenue in Sterling Heights. This extremely well-kept 3-bedroom ranch with award-winning Utica schools hits the market for the very first time. Here you will find a relaxing Florida room, a 2 1/2 car garage with work station, 3-year-old AC, a roof that is in great shape and has a limited warranty until 2051, a newer hot water heater, a partially finished full basement, a natural fireplace, a kitchen with built-in seating which has openings to the family room, and immaculate landscaping. Come see why you should make this your own. This house is priced to sell so don't wait! Call agent to schedule your private tour today or come to Saturday's open house!
Location
State MI
County Macomb
Area Sterling Heights (50012)
Rooms
Basement Partially Finished
Interior
Hot Water Gas
Heating Forced Air
Cooling Ceiling Fan(s), Central A/C
Fireplaces Type FamRoom Fireplace, Natural Fireplace
Appliance Dishwasher, Dryer, Range/Oven, Refrigerator, Washer
Exterior
Garage Detached Garage, Electric in Garage, Gar Door Opener, Workshop
Garage Spaces 2.5
Garage Description 24 x 22
Garage Yes
Building
Story 1 Story
Foundation Basement
Water Public Water
Architectural Style Ranch
Structure Type Brick,Vinyl Siding
Schools
School District Utica Community Schools
Others
Ownership Private
Energy Description Natural Gas
Acceptable Financing Cash
Listing Terms Cash
Financing Cash,Conventional
Read Less Info
Want to know what your home might be worth? Contact us for a FREE valuation!

Our team is ready to help you sell your home for the highest possible price ASAP

Provided through IDX via MiRealSource. Courtesy of MiRealSource Shareholder. Copyright MiRealSource.
Bought with EXP Realty LLC








