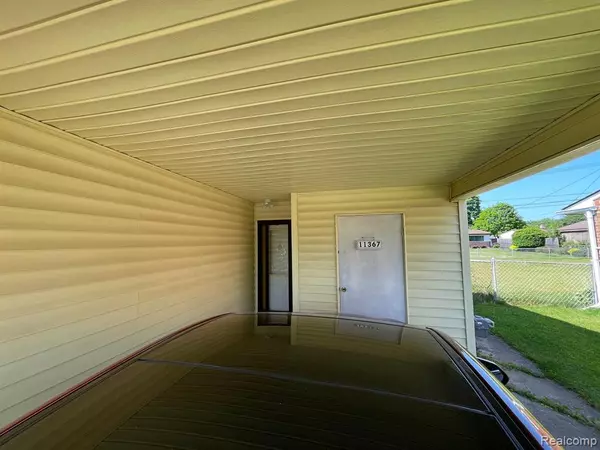$210,000
$210,000
For more information regarding the value of a property, please contact us for a free consultation.
3 Beds
2 Baths
1,058 SqFt
SOLD DATE : 07/03/2023
Key Details
Sold Price $210,000
Property Type Single Family Home
Sub Type Single Family
Listing Status Sold
Purchase Type For Sale
Square Footage 1,058 sqft
Price per Sqft $198
Subdivision Dresden Village # 01
MLS Listing ID 60225623
Sold Date 07/03/23
Style 1 Story
Bedrooms 3
Full Baths 1
Half Baths 1
Abv Grd Liv Area 1,058
Year Built 1959
Annual Tax Amount $2,997
Lot Size 6,969 Sqft
Acres 0.16
Lot Dimensions 64.00 x 115.00
Property Description
Great brick ranch Completely updated 2017-2019.New kitchen cabinets with granite counter tops with counter top, New ceramic tile in kitchen. new laminate floor living room. in well manicured area. Pride of ownership is evident in this home, only second owner since brand new. 3 bedrooms with fresh new laminate floor, 1-1/2 baths. completely updated full bath and half bath. 1/2 bath off master. Newer vinyl windows and bay window in LR. Very nice eat in kitchen, lots of cabinets and stainless steel appliances. Laundry room off of kitchen, washer and dryer to stay. This is a great home for entertaining as it has a terrific Florida room, large deck and nice fenced in backyard with shed. Also has a stone picnic table and seats next to deck. Carport will keep the snow off your car in the winter. Don't miss this one - not many at this price with all the amenities!!
Location
State MI
County Macomb
Area Sterling Heights (50012)
Interior
Hot Water Gas
Heating Forced Air
Cooling Central A/C
Appliance Dryer, Range/Oven, Refrigerator, Washer
Exterior
Garage No
Building
Story 1 Story
Foundation Slab
Water Public Water
Architectural Style Ranch
Structure Type Brick
Schools
School District Utica Community Schools
Others
Ownership Private
Energy Description Natural Gas
Acceptable Financing Cash
Listing Terms Cash
Financing Cash,Conventional,FHA,VA
Read Less Info
Want to know what your home might be worth? Contact us for a FREE valuation!

Our team is ready to help you sell your home for the highest possible price ASAP

Provided through IDX via MiRealSource. Courtesy of MiRealSource Shareholder. Copyright MiRealSource.
Bought with Signature Sotheby's International Realty Bham








