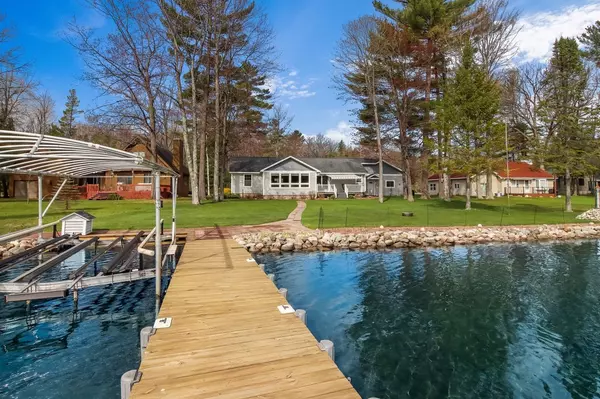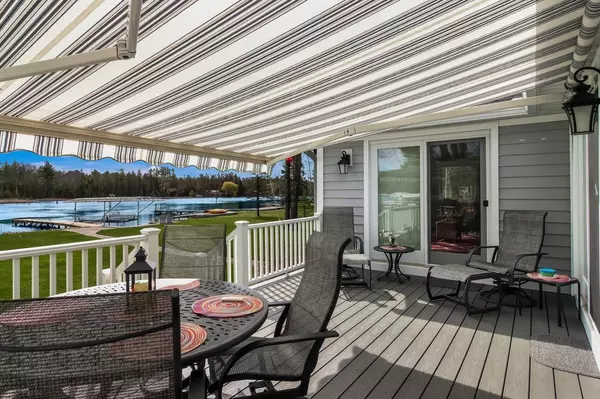$995,000
$985,000
1.0%For more information regarding the value of a property, please contact us for a free consultation.
3 Beds
2 Baths
1,816 SqFt
SOLD DATE : 06/27/2023
Key Details
Sold Price $995,000
Property Type Single Family Home
Sub Type Single Family
Listing Status Sold
Purchase Type For Sale
Square Footage 1,816 sqft
Price per Sqft $547
Subdivision Torch River Hemlock Shore
MLS Listing ID 80005892
Sold Date 06/27/23
Style 1 Story
Bedrooms 3
Full Baths 2
Abv Grd Liv Area 1,816
Year Built 1989
Annual Tax Amount $3,231
Lot Size 2.230 Acres
Acres 2.23
Lot Dimensions 105 X 986 X 120 X 948
Property Description
Torch River Perfection! Highlighted by 105’ of serene river frontage on a large 2+ acre private lot. Taken down to the studs, the home was completely & stylishly renovated in 2012, but you would think it was just done. One floor ranch living, with 3 bedrooms, 2 baths and hand scraped Hickory wood flooring throughout the entire home. Bright kitchen with soft close cabinetry, granite countertops and island accented by high-end stainless appliances. Open dining room with glass sliders onto the waterside deck with remote operated retractable awning. Waterside sun room where hours can be spent watching the waterfowl, from Sandhill Cranes to swans to ducks. Spacious living room with natural gas fireplace. Exceptional primary suite with pocket doors leading to the walk-in closet, gorgeous custom shower with stone pebble floor, solid surface double sink vanity and slate look tile. Two additional main floor bedrooms as well as full bath. Ample storage with the attached, oversized, finished 2-car garage as well as an additional detached, heated 2-story garage with room for cars, boats, toys, etc.; several work spaces and an upstairs you could convert into guest quarters. Pristine frontage with a recently redone permanent dock; wider portion of Torch River and across from a preserve; so nothing but nature in your line of sight. Landscaped with paver walkways, perennials and garden beds. Boat the entire lower Chain-of-Lakes from this exceptional property.
Location
State MI
County Antrim
Area Milton Twp (05012)
Zoning Residential
Rooms
Basement Block
Interior
Interior Features Walk-In Closet, Window Treatment(s)
Heating Forced Air
Cooling Ceiling Fan(s), Central A/C, Exhaust Fan
Fireplaces Type Gas Fireplace
Appliance Dishwasher, Disposal, Dryer, Microwave, Range/Oven, Refrigerator, Washer, Water Softener - Owned
Exterior
Garage Attached Garage, Gar Door Opener
Garage Spaces 6.0
Garage Description 23 X 31
Waterfront Yes
Garage Yes
Building
Story 1 Story
Foundation Crawl
Water Private Well
Architectural Style Ranch
Structure Type Vinyl Siding
Schools
School District Elk Rapids Schools
Others
Ownership Private
Energy Description Natural Gas
Acceptable Financing Conventional
Listing Terms Conventional
Financing Cash,Conventional
Read Less Info
Want to know what your home might be worth? Contact us for a FREE valuation!

Our team is ready to help you sell your home for the highest possible price ASAP

Provided through IDX via MiRealSource. Courtesy of MiRealSource Shareholder. Copyright MiRealSource.
Bought with REMAX Of Elk Rapids








