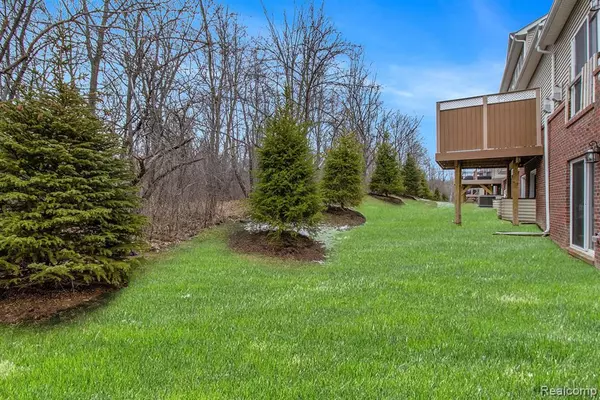$410,000
$415,000
1.2%For more information regarding the value of a property, please contact us for a free consultation.
2 Beds
3 Baths
1,441 SqFt
SOLD DATE : 06/20/2023
Key Details
Sold Price $410,000
Property Type Condo
Sub Type Condominium
Listing Status Sold
Purchase Type For Sale
Square Footage 1,441 sqft
Price per Sqft $284
Subdivision Reserves Of Auburn Hills Occpn 2194
MLS Listing ID 60177742
Sold Date 06/20/23
Style 1 Story
Bedrooms 2
Full Baths 3
Abv Grd Liv Area 1,441
Year Built 2020
Annual Tax Amount $5,599
Property Description
Enjoy new construction features without new construction pricing! This spacious 2-bedroom 3-bathroom end-unit ranch condo, built in 2020, is ideal for you! The open floor plan allows for this turn-key space to be customized to your needs. The walk out finished basement with wet bar, private wooded backyard. 42-inch kitchen cabinets, large closets and pantry, basement storage, and garage give you lots of storage space. Move in ready features also include custom lighting fixtures, ceiling fans, granite countertops, new GE stainless steel appliances, and gas fireplace. Basement has been freshly painted and home professionally cleaned and ready for you! The community includes a 4 acre nature preserve, community pond, gazebo and game court. The Reserves is a small community with only its neighborhood traffic which also has the convenience being minutes away from Rochester, Auburn Hills, and the arteries of M59 and US I75. Association dues include water/sewer, grounds and snow, exterior maintenance, property management, insurance for common areas and reserves at only $305 per month. While this complex is 55+ buyers younger than that can purchase due to availability. Seller will consider all offers.
Location
State MI
County Oakland
Area Auburn Hills (63141)
Rooms
Basement Finished
Interior
Interior Features Wet Bar/Bar
Hot Water Gas
Heating Forced Air
Cooling Ceiling Fan(s), Central A/C
Fireplaces Type Gas Fireplace
Appliance Dishwasher, Disposal, Microwave, Range/Oven, Refrigerator
Exterior
Garage Attached Garage
Garage Spaces 2.0
Amenities Available Laundry Facility, Private Entry
Waterfront No
Garage Yes
Building
Story 1 Story
Foundation Basement
Water Public Water
Architectural Style End Unit, Ranch
Structure Type Brick,Vinyl Siding
Schools
School District Pontiac City School District
Others
HOA Fee Include Maintenance Grounds,Snow Removal,Water,Sewer
Ownership Private
Energy Description Natural Gas
Acceptable Financing Cash
Listing Terms Cash
Financing Cash,Conventional
Pets Description Cats Allowed, Dogs Allowed
Read Less Info
Want to know what your home might be worth? Contact us for a FREE valuation!

Our team is ready to help you sell your home for the highest possible price ASAP

Provided through IDX via MiRealSource. Courtesy of MiRealSource Shareholder. Copyright MiRealSource.
Bought with Real Estate One-Troy








