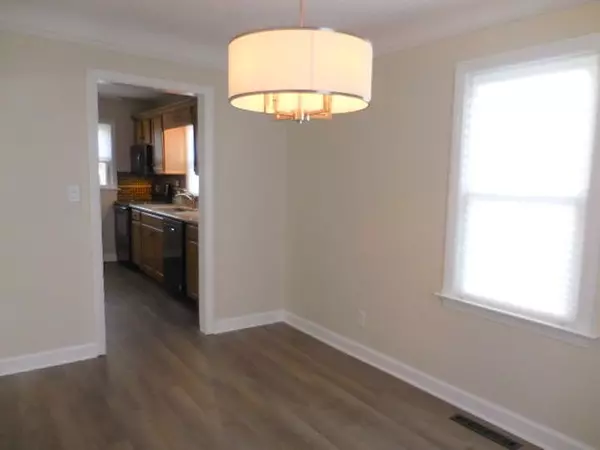$125,000
$117,000
6.8%For more information regarding the value of a property, please contact us for a free consultation.
2 Beds
1 Bath
1,072 SqFt
SOLD DATE : 06/16/2023
Key Details
Sold Price $125,000
Property Type Single Family Home
Sub Type Single Family
Listing Status Sold
Purchase Type For Sale
Square Footage 1,072 sqft
Price per Sqft $116
Subdivision Watsonia Park Sub No 3 - Dbn Hts
MLS Listing ID 60222098
Sold Date 06/16/23
Style 1 Story
Bedrooms 2
Full Baths 1
Abv Grd Liv Area 1,072
Year Built 1937
Annual Tax Amount $1,749
Lot Size 5,662 Sqft
Acres 0.13
Lot Dimensions 40.00 x 136.00
Property Description
Beautifully updated. move-in ready bungalow, located deep in the subdivision on a pretty lot. New flooring on the main floor rooms, with exposed hardwood in the bedrooms. Home has been freshly painted in neutral colors, bathroom and kitchen have been remodeled/updated, windows have been replaced, newer wood privacy fence on the backyard which has a shed. There is lovely brick front porch leading into the house. City inspection has been completed and C of O is ready. Immediate occupancy. Taxes are non-homestead. All measurements and data are approximate.
Location
State MI
County Wayne
Area Dearborn Heights (82091)
Interior
Hot Water Gas
Heating Forced Air
Cooling Ceiling Fan(s), Window Unit(s)
Appliance Dishwasher, Disposal, Dryer, Microwave, Range/Oven, Refrigerator, Washer
Exterior
Waterfront No
Garage No
Building
Story 1 Story
Foundation Crawl
Water Public Water
Architectural Style Bungalow
Structure Type Aluminum
Schools
School District Westwood Community Schools
Others
Ownership Private
Assessment Amount $4
Energy Description Natural Gas
Acceptable Financing Conventional
Listing Terms Conventional
Financing Cash,Conventional
Read Less Info
Want to know what your home might be worth? Contact us for a FREE valuation!

Our team is ready to help you sell your home for the highest possible price ASAP

Provided through IDX via MiRealSource. Courtesy of MiRealSource Shareholder. Copyright MiRealSource.
Bought with Keller Williams Legacy








