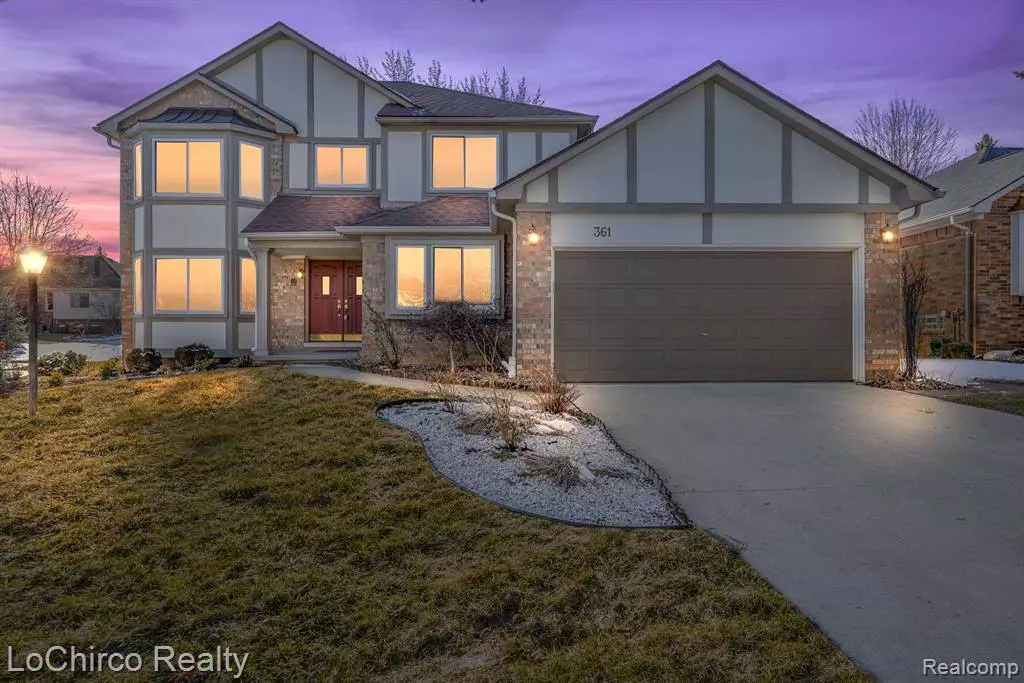$474,900
$474,900
For more information regarding the value of a property, please contact us for a free consultation.
4 Beds
4 Baths
2,452 SqFt
SOLD DATE : 06/07/2023
Key Details
Sold Price $474,900
Property Type Single Family Home
Sub Type Single Family
Listing Status Sold
Purchase Type For Sale
Square Footage 2,452 sqft
Price per Sqft $193
Subdivision Avon Hills Village No 4
MLS Listing ID 60196449
Sold Date 06/07/23
Style 2 Story
Bedrooms 4
Full Baths 3
Half Baths 1
Abv Grd Liv Area 2,452
Year Built 1987
Annual Tax Amount $5,427
Lot Size 8,712 Sqft
Acres 0.2
Lot Dimensions 69.00 x 126.00
Property Description
$5 K back to purchaser for concession!!! Welcome to Avon Hills Village! This is the perfect home nestled in one of Rochester Hills most charming subdivisions! 4 bedroom colonial features 3 1/2 baths & a FULLY finished basement! Your wish list will be complete as this home check all the boxes... From dining room, living room, library to family room. High ceiling throughout including cathedral ceilings in family room! New carpet & beautiful hard wood floors. Kitchen (main kitchen & lower level kitchen) features gorgeous granite counters with raised eating area, new backsplash, hood fan vented to exterior & extra kitchen storage. The finished basement has an enormous recreational area, multiple storage rooms & a full kitchen! Upgrades include: landscape sod upgrade, sump pump backup, leaf gutters, patio benches, new carpet, string lighting on back landscape, remote ceiling fans, central vacuum, garage shelving, (two rooms are virtually staged).
Location
State MI
County Oakland
Area Rochester Hills (63151)
Rooms
Basement Finished
Interior
Heating Forced Air
Fireplaces Type FamRoom Fireplace
Appliance Dishwasher, Disposal, Dryer, Microwave, Range/Oven, Refrigerator
Exterior
Garage Attached Garage
Garage Spaces 2.0
Garage Description 20x22
Garage Yes
Building
Story 2 Story
Foundation Basement
Water Public Water
Architectural Style Colonial
Structure Type Brick,Asphalt
Schools
School District Rochester Community School District
Others
Ownership Private
Energy Description Natural Gas
Acceptable Financing Conventional
Listing Terms Conventional
Financing Cash,Conventional,FHA,VA
Read Less Info
Want to know what your home might be worth? Contact us for a FREE valuation!

Our team is ready to help you sell your home for the highest possible price ASAP

Provided through IDX via MiRealSource. Courtesy of MiRealSource Shareholder. Copyright MiRealSource.
Bought with LPS








