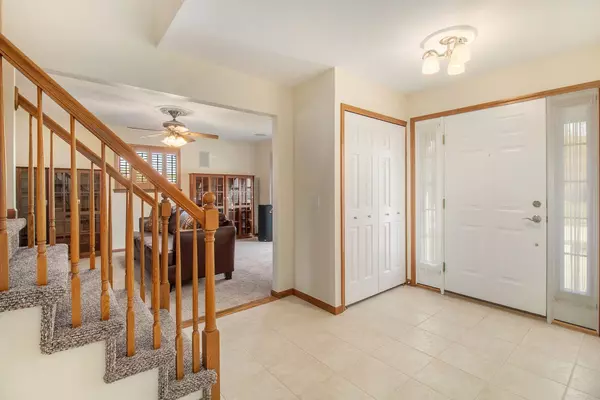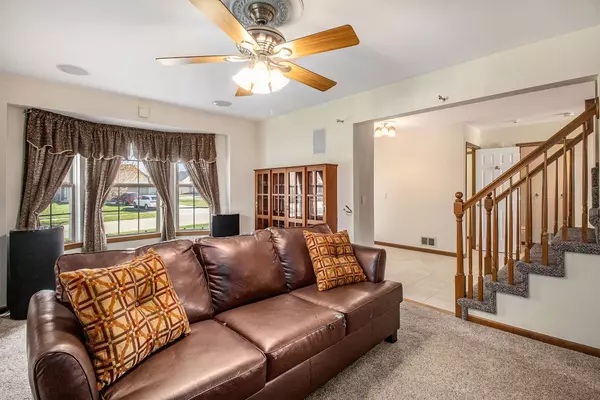$363,000
$360,000
0.8%For more information regarding the value of a property, please contact us for a free consultation.
3 Beds
4 Baths
2,007 SqFt
SOLD DATE : 06/02/2023
Key Details
Sold Price $363,000
Property Type Single Family Home
Sub Type Single Family
Listing Status Sold
Purchase Type For Sale
Square Footage 2,007 sqft
Price per Sqft $180
Subdivision Little River Estates #722
MLS Listing ID 60208583
Sold Date 06/02/23
Style 2 Story
Bedrooms 3
Full Baths 2
Half Baths 2
Abv Grd Liv Area 2,007
Year Built 2005
Annual Tax Amount $5,082
Lot Size 0.280 Acres
Acres 0.28
Lot Dimensions 93.00 x 134.00
Property Description
Welcome home to this stunning 3-bedroom, 2.2-bathroom home, situated on a spacious corner lot in Little River Estates, has just hit the market and is ready to be your suburban sanctuary. With only one previous owner, the home boasts a 2077 sq ft and offers an exceptional opportunity to live in style and comfort. As you step inside, you are greeted by light-filled rooms featuring classic wood features and a soothing color palette. The home features 2 separate living spaces providing ample room to unwind and relax. The living room boasts a large bay window, while the open-plan family room centers around an elegant gas fireplace, perfect for cozying up during the winter months. The dining area is spacious, and the kitchen is a dream for home cooks, with stainless-steel appliances, a center island, and plenty of countertop space. The mudroom off the garage can easily be converted into a first-floor laundry room. Step outside through the sliding glass door onto the patio, complete with a built-in firepit, the perfect spot for summer barbecues & family get-togethers. Upstairs, all the bedrooms are generously sized and come with built-in closets. The primary bedroom offers an added touch of luxury with its walk-in closet and private ensuite. The unfinished basement features an egress window, as well as a pantry, 1/2 bath, and separate utility room with a double sink. It's the perfect space for storage or can be finished to suit your needs. The attached 2-car garage and spacious driveway are sure to impress and provide ample parking for your vehicles. Don't let this opportunity pass you by - make this gorgeous home yours today!
Location
State MI
County Macomb
Area Clinton Twp (50011)
Rooms
Basement Unfinished
Interior
Hot Water Gas
Heating Forced Air
Cooling Ceiling Fan(s), Central A/C
Fireplaces Type FamRoom Fireplace, Gas Fireplace
Exterior
Garage Attached Garage
Garage Spaces 2.0
Garage Yes
Building
Story 2 Story
Foundation Basement
Water Public Water
Architectural Style Colonial
Structure Type Brick,Vinyl Siding
Schools
School District Mt Clemens Community Schools
Others
Ownership Private
Assessment Amount $101
Energy Description Natural Gas
Acceptable Financing VA
Listing Terms VA
Financing Cash,Conventional,FHA,VA
Read Less Info
Want to know what your home might be worth? Contact us for a FREE valuation!

Our team is ready to help you sell your home for the highest possible price ASAP

Provided through IDX via MiRealSource. Courtesy of MiRealSource Shareholder. Copyright MiRealSource.
Bought with Keller Williams Realty Lakeside








