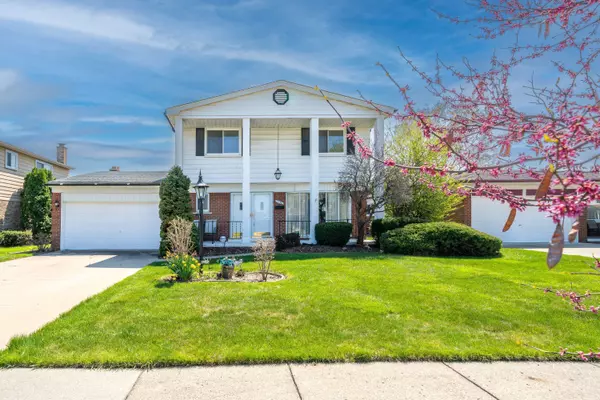$305,100
$289,900
5.2%For more information regarding the value of a property, please contact us for a free consultation.
4 Beds
3 Baths
1,911 SqFt
SOLD DATE : 05/24/2023
Key Details
Sold Price $305,100
Property Type Single Family Home
Sub Type Single Family
Listing Status Sold
Purchase Type For Sale
Square Footage 1,911 sqft
Price per Sqft $159
Subdivision Seville Gardens
MLS Listing ID 60208380
Sold Date 05/24/23
Style 2 Story
Bedrooms 4
Full Baths 2
Half Baths 1
Abv Grd Liv Area 1,911
Year Built 1968
Annual Tax Amount $3,369
Lot Size 6,969 Sqft
Acres 0.16
Lot Dimensions 60 x 120
Property Description
***Seller requests all offers be submitted for review by 1pm, Tuesday, 5/2/23.***Great home in a wonderful neighborhood. Close to shopping, schools, and Ventimiglia's Market! Traditional colonial with 4 generous bedrooms, 2.1 baths, kitchen w/ breakfast nook plus a dining room. The large living room with Bay window and family room w/ fireplace complete the living levels. Finished basement for extra storage space. 2 car attached garage. The fenced yard is a gardener's paradise with a paver patio to sit and relax. You won't want to miss this opportunity! Make this your new address!
Location
State MI
County Macomb
Area Sterling Heights (50012)
Rooms
Basement Partially Finished
Interior
Hot Water Gas
Heating Forced Air
Cooling Ceiling Fan(s), Central A/C
Fireplaces Type FamRoom Fireplace, Gas Fireplace
Appliance Dryer, Range/Oven, Refrigerator, Washer
Exterior
Garage Attached Garage, Electric in Garage, Gar Door Opener, Direct Access
Garage Spaces 2.0
Waterfront No
Garage Yes
Building
Story 2 Story
Foundation Basement
Water Public Water
Architectural Style Colonial
Structure Type Brick
Schools
School District Warren Consolidated Schools
Others
Ownership Private
Energy Description Natural Gas
Acceptable Financing Conventional
Listing Terms Conventional
Financing Cash,Conventional,FHA,VA
Read Less Info
Want to know what your home might be worth? Contact us for a FREE valuation!

Our team is ready to help you sell your home for the highest possible price ASAP

Provided through IDX via MiRealSource. Courtesy of MiRealSource Shareholder. Copyright MiRealSource.
Bought with Real Estate Advantage








