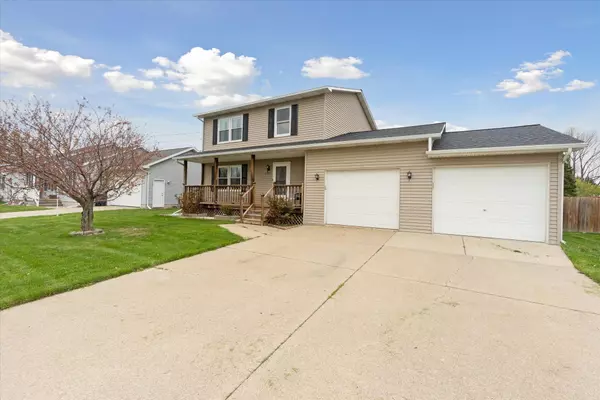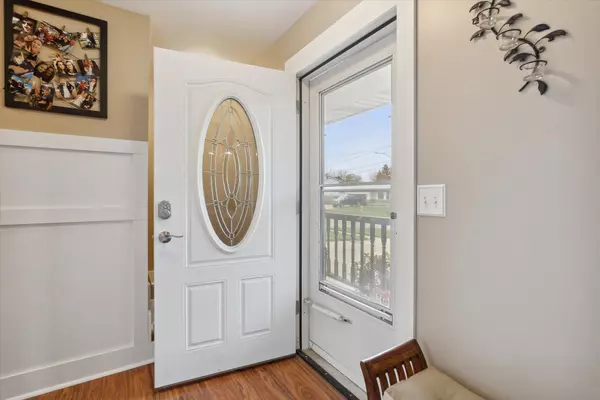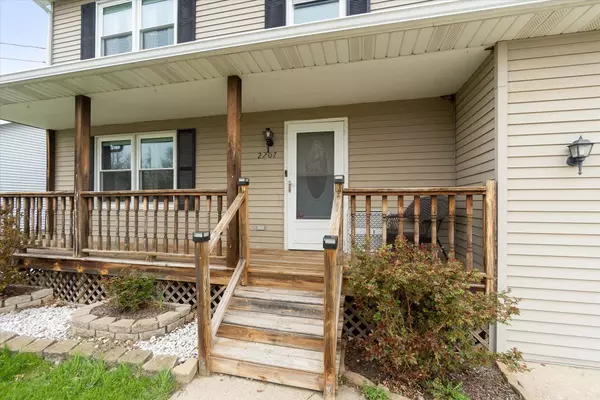$200,000
$179,000
11.7%For more information regarding the value of a property, please contact us for a free consultation.
3 Beds
2 Baths
1,456 SqFt
SOLD DATE : 05/17/2023
Key Details
Sold Price $200,000
Property Type Single Family Home
Sub Type Single Family
Listing Status Sold
Purchase Type For Sale
Square Footage 1,456 sqft
Price per Sqft $137
Subdivision Stratmoor Sub
MLS Listing ID 60207457
Sold Date 05/17/23
Style 2 Story
Bedrooms 3
Full Baths 1
Half Baths 1
Abv Grd Liv Area 1,456
Year Built 1990
Annual Tax Amount $2,062
Lot Size 7,405 Sqft
Acres 0.17
Lot Dimensions 75.00 x 100.00
Property Description
**MULTIPLE OFFERS RECEIVED. HIGHEST & BEST DUE SATURDAY 4/29 AT 5PM** Don't miss this hidden GEM in Burton!! This gorgeous 3 bedroom colonial has so much to offer. Large kitchen with island, first floor powder room, great floor plan with large living room & dining area!! 3 large bedrooms and full bath upstairs. Partially finished basement perfect for more living space, office, etc. Updates include newer vinyl windows, appliances, furnace, A/C 2020, Tankless hot water heater 2021, roof 2022. Security system & cameras in come are active & will stay with the home including the RING doorbell. The fenced backyard features an amazing in ground heated salt water pool!! *back portion of fencing will be redone prior to close.
Location
State MI
County Genesee
Area Burton (25018)
Rooms
Basement Partially Finished
Interior
Hot Water Gas, Tankless Hot Water
Heating Forced Air
Cooling Ceiling Fan(s), Central A/C
Appliance Dishwasher, Dryer, Microwave, Range/Oven, Refrigerator, Washer
Exterior
Garage Attached Garage, Electric in Garage, Gar Door Opener
Garage Spaces 2.0
Waterfront No
Garage Yes
Building
Story 2 Story
Foundation Basement
Water Public Water
Architectural Style Colonial
Structure Type Vinyl Siding
Schools
School District Bendle Public Schools
Others
Ownership Private
Assessment Amount $161
Energy Description Natural Gas
Acceptable Financing Conventional
Listing Terms Conventional
Financing Cash,Conventional,FHA,VA
Read Less Info
Want to know what your home might be worth? Contact us for a FREE valuation!

Our team is ready to help you sell your home for the highest possible price ASAP

Provided through IDX via MiRealSource. Courtesy of MiRealSource Shareholder. Copyright MiRealSource.
Bought with Ham Group Realty








