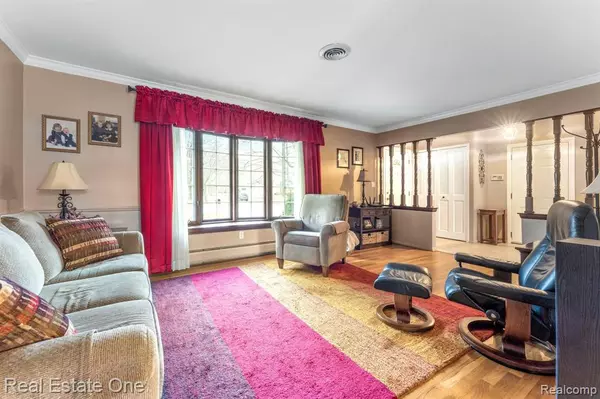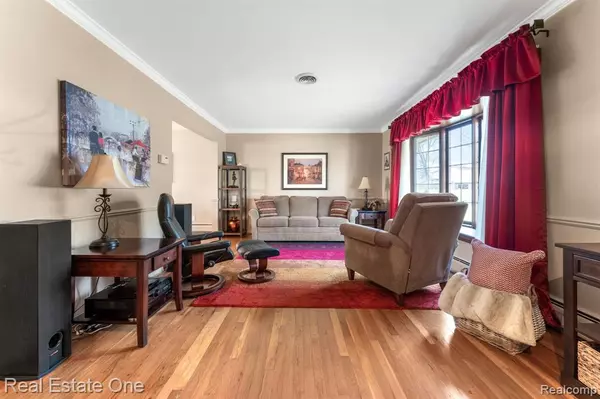$305,000
$305,900
0.3%For more information regarding the value of a property, please contact us for a free consultation.
4 Beds
2 Baths
2,073 SqFt
SOLD DATE : 03/22/2023
Key Details
Sold Price $305,000
Property Type Single Family Home
Sub Type Single Family
Listing Status Sold
Purchase Type For Sale
Square Footage 2,073 sqft
Price per Sqft $147
Subdivision Riverview Forest Sub No 1
MLS Listing ID 60191060
Sold Date 03/22/23
Style Tri-Level
Bedrooms 4
Full Baths 1
Half Baths 1
Abv Grd Liv Area 2,073
Year Built 1966
Annual Tax Amount $3,679
Lot Size 7,840 Sqft
Acres 0.18
Lot Dimensions 71.30 x 127.20
Property Description
Riverview Forest - Beautifully updated Tri-Level. This home is ready to move in. You will notice and appreciate the attention to detail and immaculate upkeep as you walk through and around this property. A few of the highlights include: a seller owned comprehensive hard wired security system with security cameras that can be viewed remotely on your phone, the garage door opener app to close/open and check the status of the garage door on your phone, custom stamped concrete patio, custom Mouser kitchen cabinets with roll-out drawers to maximize the use of space. Silestone countertops, and updated bathrooms. This home is highly energy efficient: the 3-zone HVAC system with programmable thermostats on each floor to effectively heat each level to your requirements. The monthly DTE bill is under $170! Riverview residents are eligible for discounted Municipal Boat Ramp accessibility (next to the GI toll bridge) annually with proper photo ID - please contact the City Clerk for more information. The City of Riverview C of O will be provided at closing. Professional photos, floor plans and Matterport tour will be updated in 24 hours once photos are available. The sellers work from home and some showing times will be unavailable due to work schedules and a 1-hour notice is required to show.
Location
State MI
County Wayne
Area Riverview (82181)
Interior
Interior Features Cable/Internet Avail., DSL Available, Spa/Jetted Tub
Hot Water Gas
Heating Baseboard
Cooling Central A/C
Fireplaces Type FamRoom Fireplace, Gas Fireplace, Natural Fireplace
Appliance Dishwasher, Disposal, Dryer, Microwave, Range/Oven, Refrigerator, Washer
Exterior
Garage Attached Garage, Electric in Garage, Gar Door Opener, Direct Access
Garage Spaces 2.0
Garage Yes
Building
Story Tri-Level
Foundation Crawl
Water Public Water
Architectural Style Split Level
Structure Type Brick,Vinyl Siding
Schools
School District Riverview School District
Others
Ownership Private
Energy Description Natural Gas
Acceptable Financing Conventional
Listing Terms Conventional
Financing Cash,Conventional,FHA,VA
Pets Description Number Limit
Read Less Info
Want to know what your home might be worth? Contact us for a FREE valuation!

Our team is ready to help you sell your home for the highest possible price ASAP

Provided through IDX via MiRealSource. Courtesy of MiRealSource Shareholder. Copyright MiRealSource.
Bought with LPS








