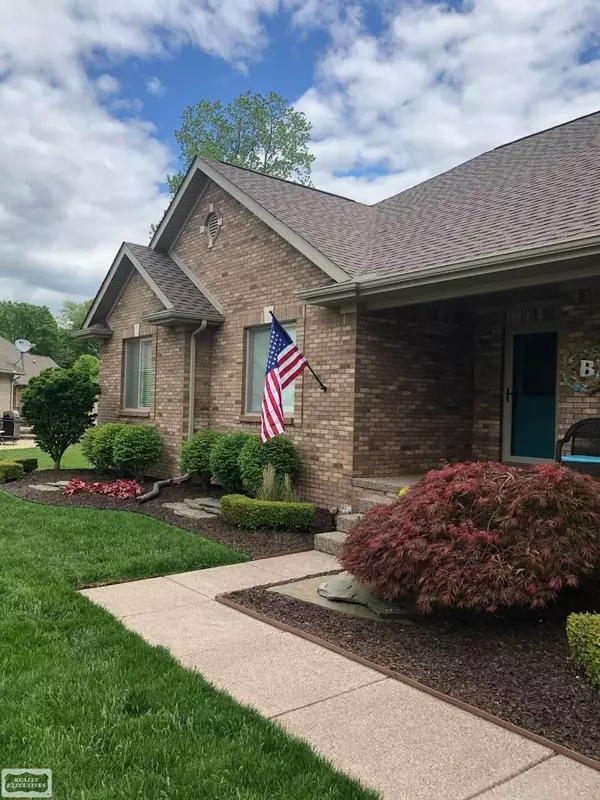$500,000
$479,900
4.2%For more information regarding the value of a property, please contact us for a free consultation.
5 Beds
4 Baths
1,982 SqFt
SOLD DATE : 03/17/2023
Key Details
Sold Price $500,000
Property Type Single Family Home
Sub Type Single Family
Listing Status Sold
Purchase Type For Sale
Square Footage 1,982 sqft
Price per Sqft $252
Subdivision Willow Creek Sub
MLS Listing ID 50101398
Sold Date 03/17/23
Style 1 Story
Bedrooms 5
Full Baths 3
Half Baths 1
Abv Grd Liv Area 1,982
Year Built 2013
Annual Tax Amount $4,835
Lot Size 0.390 Acres
Acres 0.39
Lot Dimensions 49' x 150' pie shaped
Property Description
Prepared to be WOWED by this custom built all brick ranch! Situated on a cul-de-sac on one of the largest lots in the subdivision, this home was built with one thing in mind...QUALITY! The main floor boasts a beautiful open concept floor plan with engineered hardwood flooring throughout the common areas. A dine-in kitchen fit for a chef with warm, white Kraftsmaid cabinetry, granite countertops and a custom coffee/wine bar opens into the first floor living room. On the main floor, you will find 3 bedrooms and a large primary suite with private bathroom and WIC. Basement remodel was completed in 2020 and offers and additional 1800 square feet of living space. Great for entertaining, this space features 9' ceilings, vinyl plank flooring throughout, a 5th bedroom with egress window and full bathroom with oversized shower. Downstairs offers a second living room with electric fireplace and full bar/kitchen with quartz countertops. And the craftsmanship and upgrades weren't limited to interior finishes! Moving outdoors you will find an immaculate 2.5 car garage, complete with epoxy floors, 12' ceilings, oversized garage door, 250k BTU space heater, generator plug to back feed supplementary power to the house incase of an outage and bonus workshop area with ceiling fans, and plenty of recessed lightening. Additional outdoor features include a 14’ x 14’ custom built shed with electricity, ceiling fan and recessed lighting in overhangs and an exposed aggregate patio off the kitchen with attached shade gazebo. Extras don't end there, further upgrades can be seen in the solid wood interior doors throughout the home, upgraded lighting features and ceiling fans, Andersen Windows, whole home water filtration system and double sump pump with backup water system.
Location
State MI
County Macomb
Area New Baltimore (50010)
Zoning Residential
Rooms
Basement Egress/Daylight Windows, Finished, Full, Poured, Sump Pump
Interior
Interior Features Cable/Internet Avail., Cathedral/Vaulted Ceiling, Hardwood Floors, Sump Pump, Walk-In Closet, Wet Bar/Bar
Hot Water Gas
Heating Forced Air
Cooling Ceiling Fan(s), Central A/C
Fireplaces Type Basement Fireplace, Decorative Fireplace, Gas Fireplace, LivRoom Fireplace
Appliance Bar-Refrigerator, Dishwasher, Disposal, Humidifier, Microwave, Range/Oven, Refrigerator
Exterior
Garage Attached Garage, Direct Access, Electric in Garage, Gar Door Opener, Heated Garage, Workshop
Garage Spaces 2.5
Garage Description 26.5'x22' + 13.5'x22.5'
Garage Yes
Building
Story 1 Story
Foundation Basement
Water Public Water
Architectural Style Ranch
Structure Type Brick
Schools
Elementary Schools Lighthouse Elementary School
Middle Schools Anchor Bay Middle School North
High Schools Anchor Bay High School
School District Anchor Bay School District
Others
Ownership Private
SqFt Source Realist
Energy Description Natural Gas
Acceptable Financing Conventional
Listing Terms Conventional
Financing Cash,Conventional,FHA,VA
Read Less Info
Want to know what your home might be worth? Contact us for a FREE valuation!

Our team is ready to help you sell your home for the highest possible price ASAP

Provided through IDX via MiRealSource. Courtesy of MiRealSource Shareholder. Copyright MiRealSource.
Bought with Arterra Realty Michigan LLC








