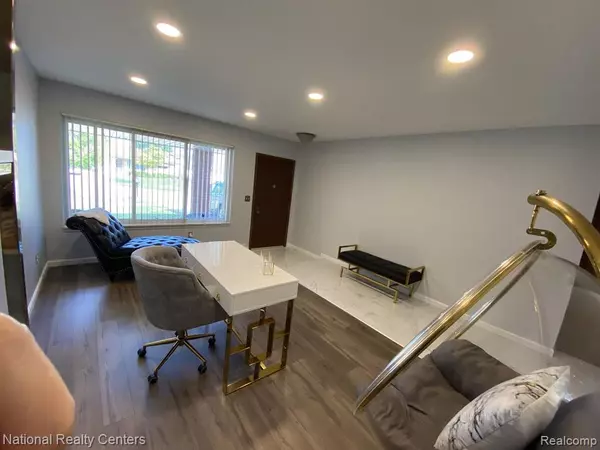$307,000
$325,000
5.5%For more information regarding the value of a property, please contact us for a free consultation.
3 Beds
2 Baths
1,436 SqFt
SOLD DATE : 01/31/2023
Key Details
Sold Price $307,000
Property Type Single Family Home
Sub Type Single Family
Listing Status Sold
Purchase Type For Sale
Square Footage 1,436 sqft
Price per Sqft $213
Subdivision Terra Santa Village # 03
MLS Listing ID 60157540
Sold Date 01/31/23
Style 1 Story
Bedrooms 3
Full Baths 1
Half Baths 1
Abv Grd Liv Area 1,436
Year Built 1977
Annual Tax Amount $3,202
Lot Size 7,405 Sqft
Acres 0.17
Lot Dimensions 60.00 x 121.00
Property Description
This one of a kind home has been very well maintained and recently updated all around, beautiful 3 bed, 1.5 BATHS, brick Ranch! There's a great open concept and tons of recessed lights! There's a large living room that has a beautiful custom built-in fireplace! Custom kitchen features high-end Quartz counters, stunning backsplash, built-in microwave, top brand appliances. Two CAR ATTACHED GARAGE, FENCED YARD WITH SHED, FINISHED BASEMENT. Functional basement storage room, store various things. This home Backs up to Sterling Heights High school, no neighbors in rear of property. Through the gate at the backyard, you will have access to many sport field like Football, Soccer, basketball, Baseball, Tennis, and many others Updates include, Full house remodeling 2022 Full home painting 2022 hot water tank 2022 new garage door opener 2022 HARDWOOD FLOORS 2022 AIR DUCT CLEANING 2022 New washer and dryer set 2021 Furnace and AC 2021 three-dimensional Roof Replacement 2016
Location
State MI
County Macomb
Area Sterling Heights (50012)
Rooms
Basement Finished
Interior
Heating Forced Air
Exterior
Garage Attached Garage
Garage Spaces 2.0
Garage Yes
Building
Story 1 Story
Foundation Basement
Water Public Water
Architectural Style Ranch
Structure Type Brick,Vinyl Siding
Schools
School District Warren Consolidated Schools
Others
Ownership Private
Energy Description Natural Gas
Acceptable Financing Conventional
Listing Terms Conventional
Financing Cash,Conventional
Read Less Info
Want to know what your home might be worth? Contact us for a FREE valuation!

Our team is ready to help you sell your home for the highest possible price ASAP

Provided through IDX via MiRealSource. Courtesy of MiRealSource Shareholder. Copyright MiRealSource.
Bought with Keller Williams Realty Lakeside








