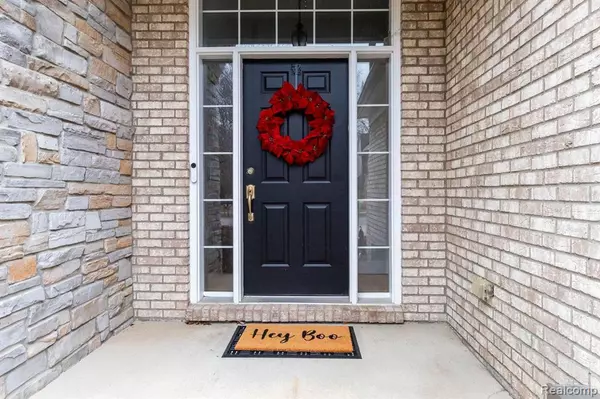$525,000
$525,000
For more information regarding the value of a property, please contact us for a free consultation.
4 Beds
3 Baths
2,351 SqFt
SOLD DATE : 01/04/2023
Key Details
Sold Price $525,000
Property Type Single Family Home
Sub Type Single Family
Listing Status Sold
Purchase Type For Sale
Square Footage 2,351 sqft
Price per Sqft $223
Subdivision Wayne County Condo Sub Plan No 712
MLS Listing ID 60179434
Sold Date 01/04/23
Style 1 1/2 Story
Bedrooms 4
Full Baths 2
Half Baths 1
Abv Grd Liv Area 2,351
Year Built 2005
Annual Tax Amount $4,450
Lot Dimensions 82.1 x 120.1
Property Description
It won't last long - this stylish, clean, like a new, Cape Cod home on the wooded & pond side in Northville Ridge on premium lot plus numerous upgraded features: Elevation is the Sherwood spacious 4 beds model, including vaulted firs-floor master suite, the premium lot boasts wooded backyard and pond views, gas fireplace, new White kitchen cabinets with gorgeous counter top, upgraded silver lighting package, new stainless steel appliances, Jetted tub and Euro shower door in master bath, second story hardwood flooring, and studio ceiling/9'10" deep walkout basement with big windows, plumbed for bath & utility room at one corner for extra space. First floor laundry for added convenience. Professionally done composite Trex deck for entertaining. Beautiful view throughout four seasons! Subdivision hosts a club house, swimming pool, play ground and pathway around large pond for fishing! This beautiful community is located in the Northville School District near 2 miles of walking/biking paths, restaurants, shopping and so much more!
Location
State MI
County Wayne
Area Northville Twp (82011)
Rooms
Basement Walk Out, Unfinished
Interior
Hot Water Gas
Heating Forced Air
Cooling Ceiling Fan(s), Central A/C
Fireplaces Type FamRoom Fireplace, Gas Fireplace
Appliance Dishwasher, Disposal, Range/Oven
Exterior
Garage Attached Garage, Electric in Garage, Gar Door Opener, Direct Access
Garage Spaces 2.0
Garage Description 21x21
Amenities Available Club House
Garage Yes
Building
Story 1 1/2 Story
Foundation Basement
Water Public Water
Architectural Style Cape Cod
Structure Type Brick,Vinyl Siding
Schools
School District Northville Public Schools
Others
HOA Fee Include Club House Included
Ownership Private
Energy Description Natural Gas
Acceptable Financing Conventional
Listing Terms Conventional
Financing Cash,Conventional,FHA,VA
Read Less Info
Want to know what your home might be worth? Contact us for a FREE valuation!

Our team is ready to help you sell your home for the highest possible price ASAP

Provided through IDX via MiRealSource. Courtesy of MiRealSource Shareholder. Copyright MiRealSource.
Bought with Good Company








