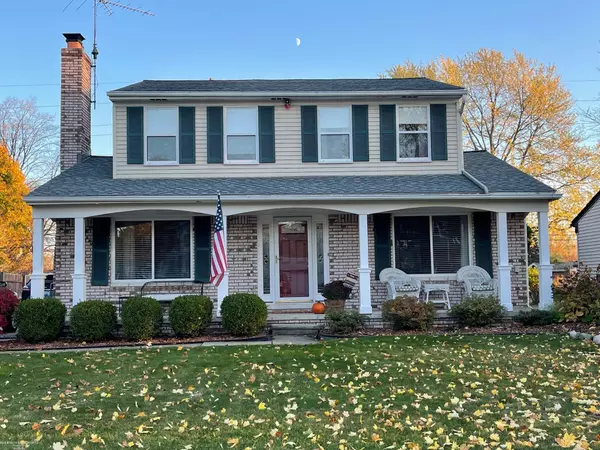$291,000
$289,900
0.4%For more information regarding the value of a property, please contact us for a free consultation.
3 Beds
2 Baths
1,560 SqFt
SOLD DATE : 11/28/2022
Key Details
Sold Price $291,000
Property Type Single Family Home
Sub Type Single Family
Listing Status Sold
Purchase Type For Sale
Square Footage 1,560 sqft
Price per Sqft $186
Subdivision Haven Heights
MLS Listing ID 50095119
Sold Date 11/28/22
Style 2 Story
Bedrooms 3
Full Baths 1
Half Baths 1
Abv Grd Liv Area 1,560
Year Built 1976
Annual Tax Amount $2,524
Lot Size 8,712 Sqft
Acres 0.2
Lot Dimensions 60x144
Property Description
Fall in love with this spectacular, move in ready colonial in Sterling Hgts. Enter through the custom front door to an amazing first floor layout. Both the front and side entry storm doors are new. The updated kitchen was opened up to add an island and a pantry space. Granite counter tops, a glass tile backsplash & newer light fixtures add a nice touch to the kitchen space. Crown molding in family room and dining room. Ceramic tile and wood floors t/o first floor. The beautifully updated living room features a wood accent wall and a gas fireplace that is controlled by a switch on the wall (super convenient). This home has a partially finished basement with recessed lighting and a half bath. Ceiling fans in all bedrooms and kitchen. Both the first floor lav & second floor full bath have been recently updated - bright and elegant. Enjoy time spent on the large front porch or the inviting patio out back. You will also find an above ground pool (new liner) with a trex deck platform around the entire back side. There is a fenced in garden/storage/possible dog run area behind the garage. Too many things to name - this is an incredible home!
Location
State MI
County Macomb
Area Sterling Heights (50012)
Zoning Residential
Rooms
Basement Poured
Interior
Interior Features Cable/Internet Avail., Ceramic Floors, Hardwood Floors, Security System, Sump Pump, Walk-In Closet
Hot Water Gas
Heating Forced Air
Cooling Ceiling Fan(s), Central A/C, Exhaust Fan
Fireplaces Type LivRoom Fireplace
Appliance Dishwasher, Microwave, Range/Oven, Refrigerator
Exterior
Garage Attached Garage, Detached Garage, Electric in Garage, Gar Door Opener, Side Loading Garage
Garage Spaces 2.0
Amenities Available Sidewalks
Waterfront No
Garage Yes
Building
Story 2 Story
Foundation Basement
Water Public Water
Architectural Style Colonial
Structure Type Aluminum,Brick
Schools
School District Utica Community Schools
Others
Ownership Private
SqFt Source Public Records
Energy Description Natural Gas
Acceptable Financing Cash
Listing Terms Cash
Financing Cash,Conventional,FHA,VA
Read Less Info
Want to know what your home might be worth? Contact us for a FREE valuation!

Our team is ready to help you sell your home for the highest possible price ASAP

Provided through IDX via MiRealSource. Courtesy of MiRealSource Shareholder. Copyright MiRealSource.
Bought with Coldwell Banker Town & Country








