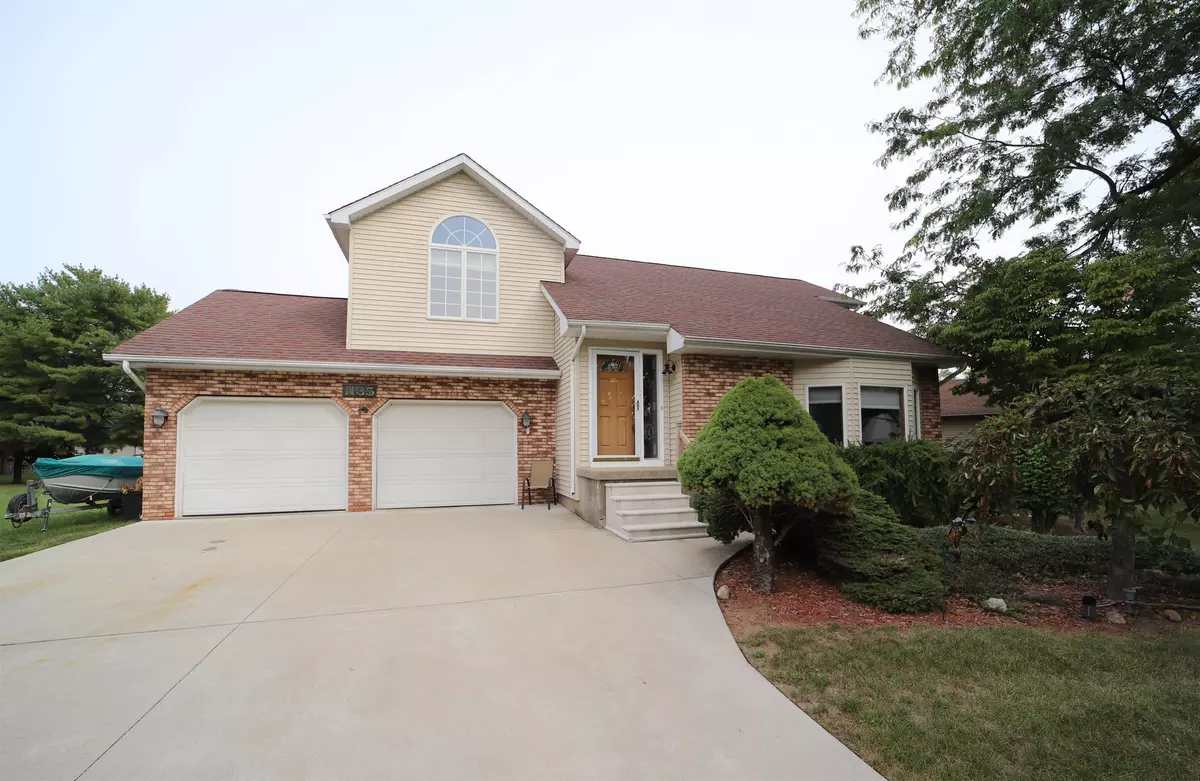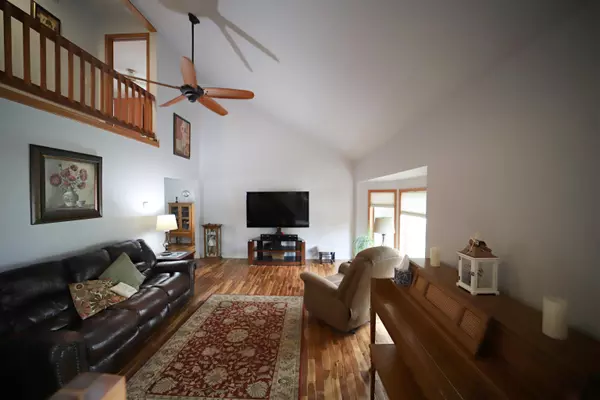$215,000
$224,900
4.4%For more information regarding the value of a property, please contact us for a free consultation.
3 Beds
3 Baths
1,605 SqFt
SOLD DATE : 10/31/2022
Key Details
Sold Price $215,000
Property Type Single Family Home
Sub Type Single Family
Listing Status Sold
Purchase Type For Sale
Square Footage 1,605 sqft
Price per Sqft $133
Subdivision River Valley Estates
MLS Listing ID 50090827
Sold Date 10/31/22
Style 2 Story
Bedrooms 3
Full Baths 2
Half Baths 1
Abv Grd Liv Area 1,605
Year Built 1989
Annual Tax Amount $3,132
Lot Size 10,890 Sqft
Acres 0.25
Lot Dimensions 120 x 130
Property Description
Immaculate one owner stunning home. Feels like new with soaring cathedral ceilings in spacious great room and master suite with private bathroom. Newer bathrooms, kitchen (2010), front door, furnace (2011), roof (2007), water heater (2021). Beautiful newer kitchen with granite counter tops and stainless appliances. Main floor laundry room includes washer and dryer. French doors open to heated 3 season room. Beautiful Chelsea Hardwood red oak newer floors on main level great room, kitchen and dining area. Anderson windows. Finished lower level rec room, office and possible 4th bedroom. Great convenience to walk to schools, parks and downtown. Include 3 season room electric heater and garage workbench.
Location
State MI
County Genesee
Area Flushing (25024)
Rooms
Basement Finished, Poured
Interior
Interior Features Cable/Internet Avail., Sump Pump
Hot Water Gas
Heating Forced Air
Cooling Ceiling Fan(s), Central A/C
Appliance Dishwasher, Disposal, Dryer, Freezer, Microwave, Range/Oven, Refrigerator, Washer
Exterior
Parking Features Attached Garage, Electric in Garage, Gar Door Opener, Direct Access
Garage Spaces 2.0
Garage Description 24 x 21
Garage Yes
Building
Story 2 Story
Foundation Basement
Water Public Water
Architectural Style Cape Cod
Structure Type Brick,Vinyl Siding
Schools
School District Flushing Community Schools
Others
Ownership Private
SqFt Source Estimated
Energy Description Natural Gas
Acceptable Financing Cash
Listing Terms Cash
Financing Cash,Conventional
Read Less Info
Want to know what your home might be worth? Contact us for a FREE valuation!

Our team is ready to help you sell your home for the highest possible price ASAP

Provided through IDX via MiRealSource. Courtesy of MiRealSource Shareholder. Copyright MiRealSource.
Bought with Keller Williams First








