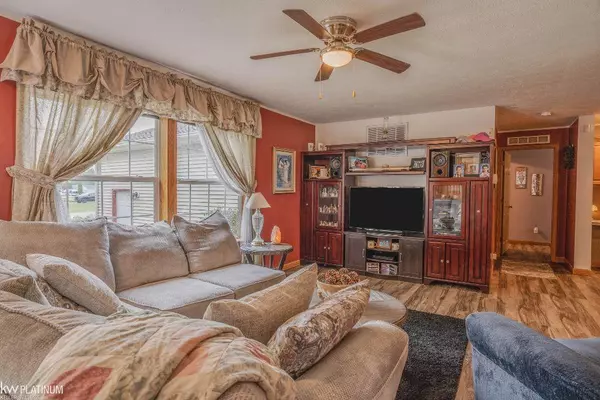$245,000
$247,500
1.0%For more information regarding the value of a property, please contact us for a free consultation.
3 Beds
2 Baths
1,554 SqFt
SOLD DATE : 09/19/2022
Key Details
Sold Price $245,000
Property Type Single Family Home
Sub Type Single Family
Listing Status Sold
Purchase Type For Sale
Square Footage 1,554 sqft
Price per Sqft $157
Subdivision Davidson
MLS Listing ID 50085528
Sold Date 09/19/22
Style 1 Story
Bedrooms 3
Full Baths 2
Abv Grd Liv Area 1,554
Year Built 2005
Annual Tax Amount $1,351
Lot Size 0.760 Acres
Acres 0.76
Lot Dimensions 100x331
Property Description
WELCOME TO THE BLOCK! This newer and secluded Split-Ranch has all the feels of Home as you pull into your driveway. Nicely manicured and mature landscaping fill the serene .75 acre property. Enter through your front door into a wide open and bright layout including BIG living room with cozy gas fireplace. The spacious L-shaped kitchen has all the gorgeous maple cabinets you could ever want plus appliances are included. Brand new engineered flooring everywhere you look. LARGE master bedroom suite includes master bathroom with jetted tub and walk-in closet on one wing of your home. Two more spacious bedrooms and full bathroom on the other end. Very nice mudroom includes laundry appliances and access to your 24' x 24' garage with 12' walls, plenty of space for vehicles and storage. A multi-level deck is located off your doorwall from the dining room which provides peace and quiet you expect in the country, but every convenience is just 10 minutes away. Large shed and garden area complete the backyard. Buyer's 1-Year Premium Coverage Plan Warranty included. The owners have begun packing.. Interested?? Questions?? Hit that button!!
Location
State MI
County St. Clair
Area Kimball Twp (74040)
Zoning Residential
Interior
Interior Features Spa/Jetted Tub, Security System, Walk-In Closet
Hot Water Gas
Heating Forced Air
Cooling Central A/C
Fireplaces Type FamRoom Fireplace, Gas Fireplace
Appliance Dishwasher, Humidifier, Microwave, Range/Oven, Refrigerator, Washer
Exterior
Garage Attached Garage, Electric in Garage, Gar Door Opener, Heated Garage, Side Loading Garage
Garage Spaces 2.5
Garage Description 24x24
Garage Yes
Building
Story 1 Story
Foundation Crawl
Water Public Water
Architectural Style Ranch
Structure Type Vinyl Siding
Schools
School District Port Huron Area School District
Others
Ownership Private
SqFt Source Public Records
Energy Description Natural Gas
Acceptable Financing Conventional
Listing Terms Conventional
Financing Cash,Conventional,FHA,VA
Read Less Info
Want to know what your home might be worth? Contact us for a FREE valuation!

Our team is ready to help you sell your home for the highest possible price ASAP

Provided through IDX via MiRealSource. Courtesy of MiRealSource Shareholder. Copyright MiRealSource.
Bought with RE/MAX First








