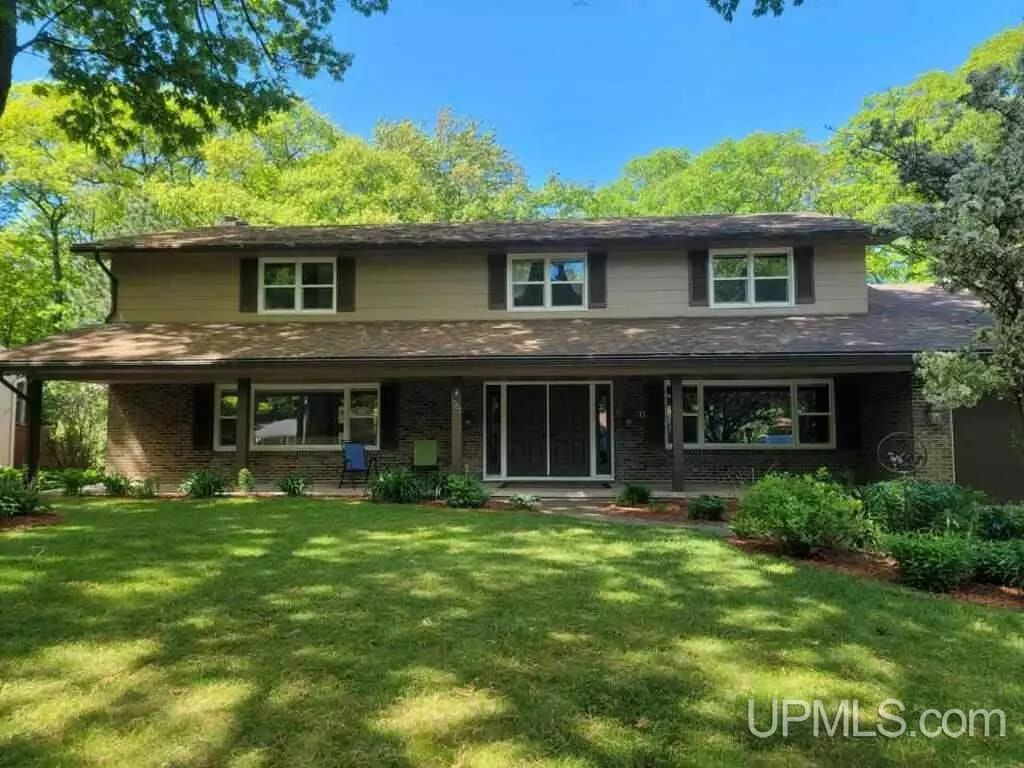$675,000
$675,000
For more information regarding the value of a property, please contact us for a free consultation.
5 Beds
5 Baths
3,896 SqFt
SOLD DATE : 08/01/2022
Key Details
Sold Price $675,000
Property Type Single Family Home
Sub Type Single Family
Listing Status Sold
Purchase Type For Sale
Square Footage 3,896 sqft
Price per Sqft $173
Subdivision Shiras Hills
MLS Listing ID 50078033
Sold Date 08/01/22
Style 2 Story
Bedrooms 5
Full Baths 4
Half Baths 1
Abv Grd Liv Area 3,896
Year Built 1969
Annual Tax Amount $7,905
Lot Size 0.450 Acres
Acres 0.45
Lot Dimensions 110x180
Property Description
This 5 bedroom 4.5 bath home seriously has it all! Located in such a great neighborhood on the end of a quiet cul-de-sac as soon as you pull up to the house, you will fall in love with the curb appeal this home has to offer. Entering the front door, you are welcomed by an open entry with beautiful marble floors that lead you to the rest of the home. Large windows throughout let in loads of natural sunlight and provide you a view of the backyard with an inground swimming pool, as well as Lake Superior. The vast living room is the perfect place to cozy up with a book and enjoy the wood burning fireplace. The state-of-the-art kitchen is any chefâs dream kitchen. Complete with a tremendous amount of workspace, cabinetry, multiple sinks, ovens, commercial grade stove, and so much more! The granite countertops, copper sinks and tile backsplash really make this kitchen a showstopper. Conveniently off the kitchen, is a spacious mud room that connects to the garage and main floor laundry with a ton of storage space. Also off the kitchen, you will love sitting in the sun room that is has floor to ceiling windows and a gas fireplace. Upstairs you will find the bedrooms including the incredible master suite. Here you have a gas fireplace, full bath with custom tile, walk in shower, jetted tub, large walk-in closet and a separate shoe closet for your storage needs. The basement is the prefect place for entertaining! There are different rooms that can be used as a workout room, craft room or anything else you might need. The main rec room has a wet bar with beautiful granite countertops, a shuffleboard, another gas fireplace and leads you to the amazing theater room! This room will come equipped with everything you need! Enjoy movies and games on the big screen! Heading outside, you will love your own private oasis with the in-ground swimming pool, pump house, hot tub, new trex decking, and beautiful fire pit set up. All of that, and you can see Lake Superior!
Location
State MI
County Marquette
Area Marquette (52016)
Zoning Residential
Rooms
Basement Finished, Full, Poured
Interior
Interior Features Hardwood Floors, Walk-In Closet, Wet Bar/Bar, Window Treatment(s), Spa/Sauna, Whirlpool/Hot Tub
Heating Forced Air, Humidifier
Cooling Central A/C, Exhaust Fan
Fireplaces Type Basement Fireplace, Gas Fireplace, LivRoom Fireplace, Primary Bedroom Fireplace
Appliance Bar-Refrigerator, Dishwasher, Dryer, Microwave, Range/Oven, Refrigerator, Trash Compactor, Washer
Exterior
Garage Attached Garage
Garage Spaces 2.0
Waterfront No
Garage Yes
Building
Story 2 Story
Foundation Basement
Water Public Water
Architectural Style Craftsman
Structure Type Brick,Masonite
Schools
School District Marquette Area School District
Others
Ownership Private
SqFt Source Assessors Data
Energy Description Natural Gas
Acceptable Financing Conventional
Listing Terms Conventional
Financing Cash,Conventional,FHA,VA
Read Less Info
Want to know what your home might be worth? Contact us for a FREE valuation!

Our team is ready to help you sell your home for the highest possible price ASAP

Provided through IDX via MiRealSource. Courtesy of MiRealSource Shareholder. Copyright MiRealSource.
Bought with RE/MAX 1ST REALTY








