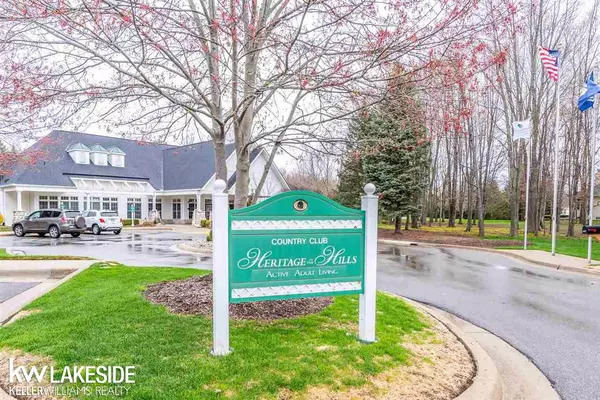$470,000
$419,000
12.2%For more information regarding the value of a property, please contact us for a free consultation.
2 Beds
3 Baths
1,685 SqFt
SOLD DATE : 06/10/2022
Key Details
Sold Price $470,000
Property Type Condo
Sub Type Condominium
Listing Status Sold
Purchase Type For Sale
Square Footage 1,685 sqft
Price per Sqft $278
Subdivision Heritage In The Hills Occpn 1133
MLS Listing ID 50073862
Sold Date 06/10/22
Style 1 Story
Bedrooms 2
Full Baths 2
Half Baths 1
Abv Grd Liv Area 1,685
Year Built 1999
Annual Tax Amount $3,579
Property Description
Great opportunity to get into the highly desirable Heritage in the Hills resort like 55+ gated community (w/24 hr guard at gate). Enjoy this active community with social activities, 7000 sqft clubhouse, pool, spa, fitness center, pool table, tennis courts, walking trails, bocce, cards, planned outings and gatherings. This beautiful detached ranch condo has a lovely wrap around covered porch, brand new hardwood floors, huge owners suite, first floor laundry. Finished walk-out basement w/additional living space for entertaining w/ wet bar, large guest bedroom or office and tons of storage with built in shelving. Two tiered maintenance free composite deck is accessible from upstairs living room and walk-out basement. Newer hot water heater and furnace. HOA includes lawn maintenance, snow removal and maintenance of common areas. Close proximity to highways and the Village of Rochester for shopping and dining. All measurements approximate. Pet restrictions please see by-laws
Location
State MI
County Oakland
Area Auburn Hills (63141)
Zoning Residential
Rooms
Basement Finished, Full, Outside Entrance, Walk Out, Poured
Interior
Interior Features Hardwood Floors, Security System, Sump Pump, Walk-In Closet
Hot Water Gas
Heating Forced Air
Cooling Central A/C
Appliance Dishwasher, Dryer, Refrigerator, Washer
Exterior
Garage Attached Garage, Electric in Garage, Gar Door Opener
Garage Spaces 2.0
Amenities Available Club House, Gate House, Pool/Hot Tub, Security, Tennis Courts
Waterfront No
Garage Yes
Building
Story 1 Story
Foundation Basement
Water Public Water
Architectural Style Ranch
Structure Type Vinyl Siding
Schools
School District Pontiac City School District
Others
Ownership Private
SqFt Source Realist
Energy Description Natural Gas
Acceptable Financing Conventional
Listing Terms Conventional
Financing Cash,Conventional
Pets Description Call for Pet Restrictions
Read Less Info
Want to know what your home might be worth? Contact us for a FREE valuation!

Our team is ready to help you sell your home for the highest possible price ASAP

Provided through IDX via MiRealSource. Courtesy of MiRealSource Shareholder. Copyright MiRealSource.
Bought with Berkshire Hathaway Michigan








