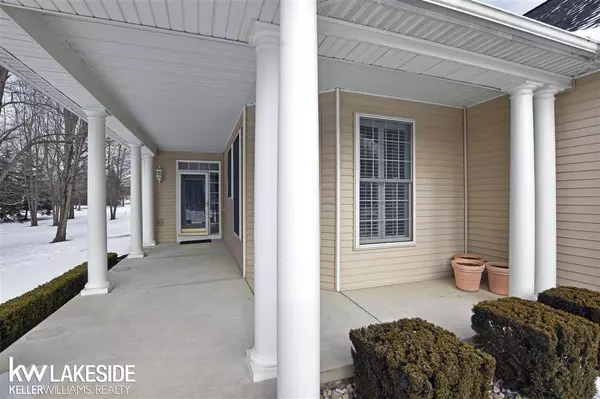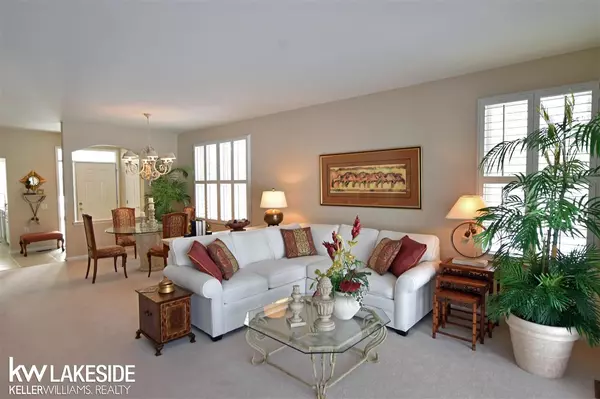$412,000
$384,900
7.0%For more information regarding the value of a property, please contact us for a free consultation.
3 Beds
2 Baths
1,690 SqFt
SOLD DATE : 03/24/2022
Key Details
Sold Price $412,000
Property Type Condo
Sub Type Condominium
Listing Status Sold
Purchase Type For Sale
Square Footage 1,690 sqft
Price per Sqft $243
Subdivision Heritage In The Hills Occpn 1133
MLS Listing ID 50066143
Sold Date 03/24/22
Style 1 Story
Bedrooms 3
Full Baths 2
Abv Grd Liv Area 1,690
Year Built 2000
Annual Tax Amount $3,410
Lot Size 9,583 Sqft
Acres 0.22
Lot Dimensions 47x 160 x 77 x 156
Property Description
Welcome to resort-styled, maintenance-free living! Impeccable luxury condo in desirable Heritage Hills Sub, a premier 55+ Active Adult Community with 24-hour guarded gated entrance. 7,000 SF clubhouse has numerous socializing activities for residents with a calendar of events for movies, plays, museum & concert scheduled trips. Hot tub, fitness center, outdoor pool, tennis court, bocce ball area, putting green and numerous walking trails to enjoy your new lifestyle. This spotless detached ranch condo features 2-BR with 3rd BR used as den, 2 full baths, 2-car attached garage, professionally landscaped premium corner lot with paver walkway to elevated brick paver patio that overlooks large spruce treed private area, no rear neighbors. Newer kitchen appliances, newer roof, 2017 new HTWTR tank, 2017 new sump pump, 2012 new Trane XL95 furnace. HOA dues include lawn maintenance, snow removal , maintenance of common area. Pet Restrictions. Listing Agent is related to seller.
Location
State MI
County Oakland
Area Auburn Hills (63141)
Zoning Residential
Rooms
Basement Poured
Interior
Interior Features Bay Window, Cathedral/Vaulted Ceiling, Ceramic Floors, Sump Pump, Walk-In Closet, Window Treatment(s)
Hot Water Gas
Heating Forced Air
Cooling Central A/C
Fireplaces Type Gas Fireplace, LivRoom Fireplace
Appliance Dishwasher, Dryer, Microwave, Range/Oven, Refrigerator, Washer
Exterior
Garage Attached Garage, Electric in Garage, Gar Door Opener
Garage Spaces 2.0
Amenities Available Club House, Exercise/Facility Room, Gate House, Grounds Maintenance, Pool/Hot Tub, Sidewalks, Street Lights, Tennis Courts
Waterfront No
Garage Yes
Building
Story 1 Story
Foundation Basement
Water Public Water
Architectural Style Ranch
Structure Type Brick
Schools
School District Pontiac City School District
Others
HOA Fee Include Snow Removal,Club House Included,Community Pool
Ownership Private
SqFt Source Public Records
Energy Description Natural Gas
Acceptable Financing Cash
Listing Terms Cash
Financing Cash,Conventional
Pets Description Breed Restrictions, Call for Pet Restrictions, Cats Allowed, Number Limit
Read Less Info
Want to know what your home might be worth? Contact us for a FREE valuation!

Our team is ready to help you sell your home for the highest possible price ASAP

Provided through IDX via MiRealSource. Courtesy of MiRealSource Shareholder. Copyright MiRealSource.
Bought with Keller Williams Realty Lakeside








