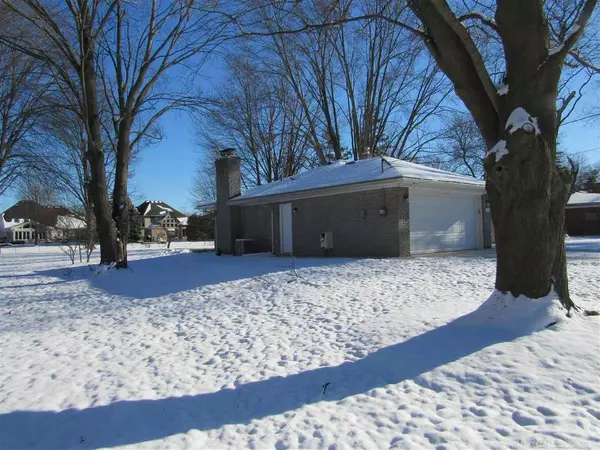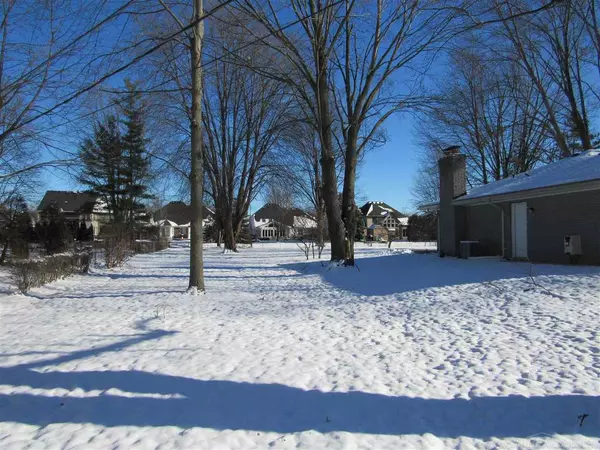$281,000
$279,999
0.4%For more information regarding the value of a property, please contact us for a free consultation.
3 Beds
2 Baths
1,290 SqFt
SOLD DATE : 02/08/2022
Key Details
Sold Price $281,000
Property Type Single Family Home
Sub Type Single Family
Listing Status Sold
Purchase Type For Sale
Square Footage 1,290 sqft
Price per Sqft $217
Subdivision Wallace Subdivision
MLS Listing ID 50063631
Sold Date 02/08/22
Style 1 Story
Bedrooms 3
Full Baths 2
Abv Grd Liv Area 1,290
Year Built 1962
Annual Tax Amount $2,841
Lot Size 0.920 Acres
Acres 0.92
Lot Dimensions 153 x 262
Property Description
~The finishing touches are now complete on this Harrison Twp renovation~ It is stunning to say the very least! This home features a huge .92 acre lot, 3 bedrooms, 2 full bathrooms at 1300 sq ft. You will love the hearth fireplace in the dining area. Gorgeous white oak hardwood throughout. Complete kitchen renovation with stainless steel appliances, cabinets, quartz counters, backsplash, sink and fixtures. Both bathrooms are completely remodeled as well with porcelain tile, vanities, tile surrounds, custom Euro Shower Doors etc. New Cement drive and walkways, windows, door wall, interior doors, hardware and trim. New A/C, Hot water tank, updated electrical and plumbing. Freshly Painted with new lighting and ceiling fans. The workmanship is OUTSTANDING! Happy New Year!! OPEN SUNDAY, January 9 from noon - 3.
Location
State MI
County Macomb
Area Harrison Twp (50015)
Zoning Residential
Interior
Interior Features Hardwood Floors
Hot Water Gas
Heating Forced Air
Cooling Ceiling Fan(s), Central A/C
Fireplaces Type DinRoom Fireplace, Natural Fireplace
Appliance Dishwasher, Disposal, Microwave, Range/Oven, Refrigerator
Exterior
Garage Attached Garage, Gar Door Opener
Garage Spaces 2.0
Garage Description 19 x 20
Garage Yes
Building
Story 1 Story
Foundation Crawl
Water Public Water
Architectural Style Ranch
Structure Type Brick
Schools
School District L'Anse Creuse Public Schools
Others
Ownership Private
SqFt Source Public Records
Energy Description Natural Gas
Acceptable Financing Conventional
Listing Terms Conventional
Financing Cash,Conventional,FHA,VA
Read Less Info
Want to know what your home might be worth? Contact us for a FREE valuation!

Our team is ready to help you sell your home for the highest possible price ASAP

Provided through IDX via MiRealSource. Courtesy of MiRealSource Shareholder. Copyright MiRealSource.
Bought with Helm & Associates








