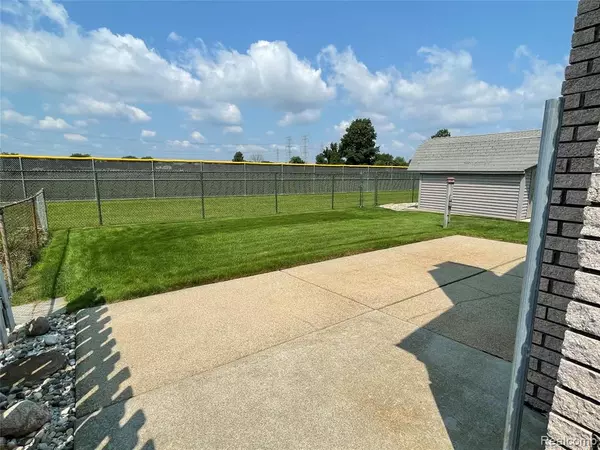$280,000
$269,900
3.7%For more information regarding the value of a property, please contact us for a free consultation.
3 Beds
2 Baths
1,602 SqFt
SOLD DATE : 09/03/2021
Key Details
Sold Price $280,000
Property Type Single Family Home
Sub Type Single Family
Listing Status Sold
Purchase Type For Sale
Square Footage 1,602 sqft
Price per Sqft $174
Subdivision Terra Santa Village # 03
MLS Listing ID 40203887
Sold Date 09/03/21
Style 1 Story
Bedrooms 3
Full Baths 2
Abv Grd Liv Area 1,602
Year Built 1976
Annual Tax Amount $3,443
Lot Size 7,405 Sqft
Acres 0.17
Lot Dimensions 60X122
Property Description
Gem in the hiding. Clean, clean, clean and extremely well maintained best describes this homes condition. 3 car wide driveway coming off a newer street and the fully fenced manicured yard backs to the high school baseball field w/access to field. No neighbors behind-priceless. Transferrable Wallside windows and maintenance free exterior. Cozy front covered porch with newer cement floor. Enter gleaming hardwood floors that flow from living room and down hallway to bedrooms. Vinyl flooring in all bedrooms, that could be carpeted over, and kitchen/laundry room. Updated kitchen with a slight modern flare of beige cabinets. Newer interior doors throughout. Both full bathrooms remodeled. Family room w/carpet, a gas fireplace and custom Anderson doorwall. Basement very dry w/a water pressure back up system, block windows (all vented), a free standing toilet that could be finished around it and brand new 200 amp electrical box. Work bench and storage shelves to stay. One year home warranty.
Location
State MI
County Macomb
Area Sterling Heights (50012)
Rooms
Basement Partially Finished
Interior
Interior Features Cable/Internet Avail.
Hot Water Gas
Heating Forced Air
Cooling Ceiling Fan(s), Central A/C
Fireplaces Type FamRoom Fireplace, Gas Fireplace
Appliance Dishwasher, Disposal, Dryer, Microwave, Range/Oven, Refrigerator, Washer
Exterior
Garage Attached Garage, Electric in Garage, Gar Door Opener, Direct Access
Garage Spaces 2.0
Garage Yes
Building
Story 1 Story
Foundation Basement, Slab
Water Public Water
Architectural Style Ranch
Structure Type Brick,Vinyl Siding
Schools
School District Warren Consolidated Schools
Others
Ownership Private
Energy Description Natural Gas
Acceptable Financing Conventional
Listing Terms Conventional
Financing Cash,Conventional,FHA,VA
Read Less Info
Want to know what your home might be worth? Contact us for a FREE valuation!

Our team is ready to help you sell your home for the highest possible price ASAP

Provided through IDX via MiRealSource. Courtesy of MiRealSource Shareholder. Copyright MiRealSource.
Bought with EXP Realty LLC








