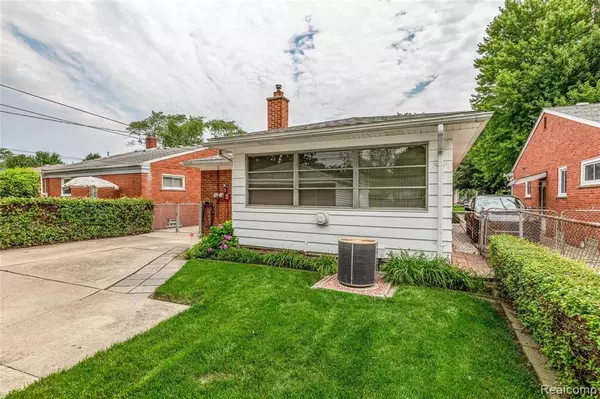$178,500
$168,500
5.9%For more information regarding the value of a property, please contact us for a free consultation.
3 Beds
2 Baths
1,188 SqFt
SOLD DATE : 08/12/2021
Key Details
Sold Price $178,500
Property Type Single Family Home
Sub Type Single Family
Listing Status Sold
Purchase Type For Sale
Square Footage 1,188 sqft
Price per Sqft $150
Subdivision Dearborn Estates Sub
MLS Listing ID 40203533
Sold Date 08/12/21
Style 1 Story
Bedrooms 3
Full Baths 2
Abv Grd Liv Area 1,188
Year Built 1953
Annual Tax Amount $1,863
Lot Size 7,405 Sqft
Acres 0.17
Lot Dimensions 40 X 190
Property Description
Welcome home! This beautiful & pristine brick ranch has been wonderfully maintained & meticulously cared for over the past 30 years. Enjoy your spacious living room w/ built in gas fireplace and wonderful natural light from your large picture window. This lovely home also boasts an eat-in kitchen with oak cabinets, granite countertops and plenty of natural light. Great sizes in all three bedrooms and as a bonus, the primary bedroom has access to a screened in Florida/ all seasons room with access to your gorgeous deep backyard. Side door entrance has a built in floor cubby for boots & shoes, enough room to hang coats as well; addt'l storage throughout main level as well as a cedar lined closet off main hallway. Basement is partially finished equipped w/ an additional living/bonus space and natural fireplace, workshop, and bonus area perfect for an at home-gym or office, dedicated laundry/ utility space w/ washer & dryer as well as chest freezer. Natural wood floors under the carpet.
Location
State MI
County Wayne
Area Dearborn Heights (82091)
Rooms
Basement Partially Finished
Interior
Interior Features Cable/Internet Avail., DSL Available
Hot Water Gas
Heating Forced Air
Cooling Attic Fan, Ceiling Fan(s), Central A/C
Fireplaces Type Basement Fireplace, Gas Fireplace, LivRoom Fireplace, Natural Fireplace
Appliance Dryer, Freezer, Range/Oven, Refrigerator
Exterior
Garage Detached Garage, Electric in Garage
Garage Spaces 2.5
Garage Description 20X22
Waterfront No
Garage Yes
Building
Story 1 Story
Foundation Basement
Water Public Water
Architectural Style Ranch
Structure Type Brick,Vinyl Siding
Schools
School District Dearborn Hgts School District
Others
Ownership Private
Energy Description Natural Gas
Acceptable Financing Cash
Listing Terms Cash
Financing Cash,Conventional,FHA,VA
Read Less Info
Want to know what your home might be worth? Contact us for a FREE valuation!

Our team is ready to help you sell your home for the highest possible price ASAP

Provided through IDX via MiRealSource. Courtesy of MiRealSource Shareholder. Copyright MiRealSource.
Bought with Keller Williams Legacy








