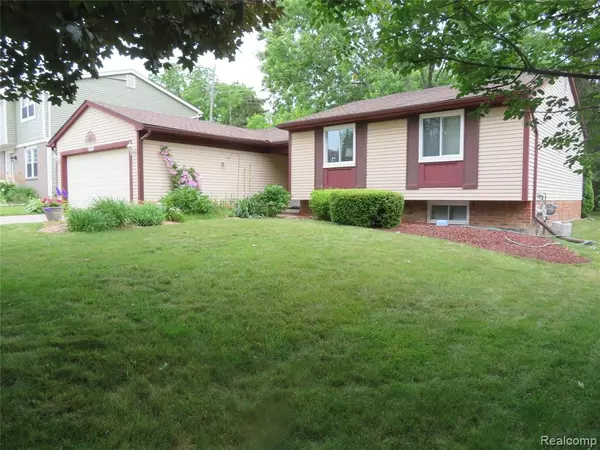$296,500
$280,000
5.9%For more information regarding the value of a property, please contact us for a free consultation.
3 Beds
3 Baths
1,450 SqFt
SOLD DATE : 08/02/2021
Key Details
Sold Price $296,500
Property Type Single Family Home
Sub Type Single Family
Listing Status Sold
Purchase Type For Sale
Square Footage 1,450 sqft
Price per Sqft $204
Subdivision Avon Hills Village
MLS Listing ID 40191359
Sold Date 08/02/21
Style 1 Story
Bedrooms 3
Full Baths 1
Half Baths 2
Abv Grd Liv Area 1,450
Year Built 1979
Annual Tax Amount $2,713
Lot Size 7,840 Sqft
Acres 0.18
Lot Dimensions 65.00X120.00
Property Description
***HIGHEST AND BEST DUE MON, 6/28, 7PM***Warm and inviting 3 bedroom home in Avon Hills Village Sub. Bedrooms are only 3 steps up from the Great Room. Master Bedroom with walk-in closet. Master Bathroom has compartmented bathing area (2 separate toilets and vanities, sandwiched between a tub/shower combo). Enter from the Master bedroom or off the main hall. White Merrilatt cabinets in Sunny bright kitchen. Center island with bar stool seating. Room for dining table in Nook too. Adjoining First Floor Laundry. Lower Level has a open living area, perfect for rec room or theater and finished space for office or possible 4th bedroom. Bathrooms were remodeled in 2020. New Bradford White water heater. Quiet neighborhood with mature trees that shade the front yard and back patio. Award winning Rochester Schools. Near shopping, restaurants, entertainment and freeways. Agent related to Seller. BATVAI. Extremely clean and ready for move in. Schedule a showing before this one is gone!
Location
State MI
County Oakland
Area Rochester Hills (63151)
Rooms
Basement Partially Finished
Interior
Interior Features Cable/Internet Avail., DSL Available
Hot Water Gas
Heating Forced Air
Cooling Ceiling Fan(s), Central A/C
Fireplaces Type Grt Rm Fireplace, Natural Fireplace
Appliance Disposal, Dryer, Microwave, Range/Oven, Refrigerator, Washer
Exterior
Garage Attached Garage, Electric in Garage, Gar Door Opener, Direct Access
Garage Spaces 2.0
Garage Description 20x22
Garage Yes
Building
Story 1 Story
Foundation Basement
Water Public Water
Architectural Style Raised Ranch, Ranch
Structure Type Aluminum,Brick
Schools
School District Rochester Community School District
Others
Ownership Private
Energy Description Natural Gas
Acceptable Financing Conventional
Listing Terms Conventional
Financing Cash,Conventional
Read Less Info
Want to know what your home might be worth? Contact us for a FREE valuation!

Our team is ready to help you sell your home for the highest possible price ASAP

Provided through IDX via MiRealSource. Courtesy of MiRealSource Shareholder. Copyright MiRealSource.
Bought with KW Metro








