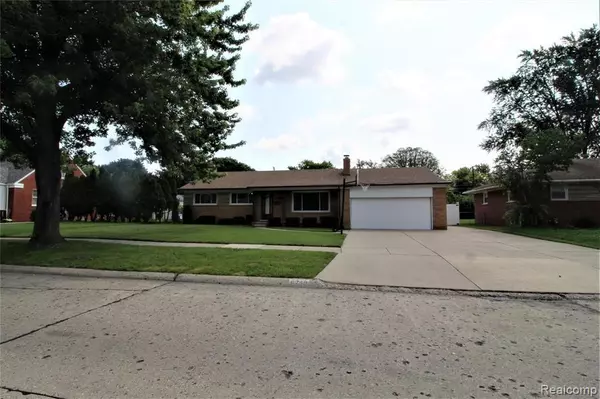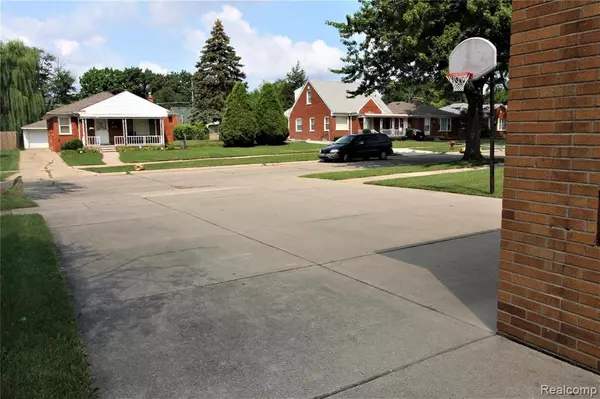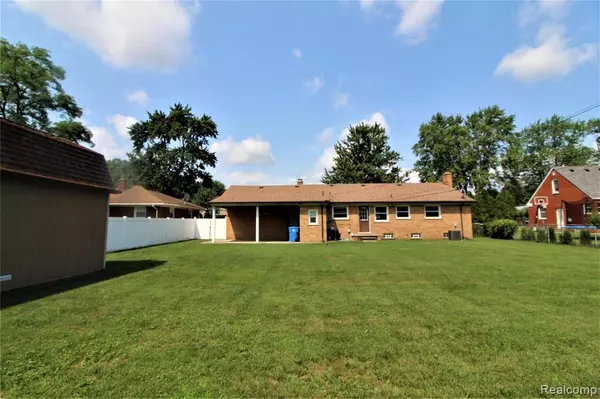$250,000
$250,000
For more information regarding the value of a property, please contact us for a free consultation.
3 Beds
3 Baths
1,241 SqFt
SOLD DATE : 09/16/2021
Key Details
Sold Price $250,000
Property Type Single Family Home
Sub Type Single Family
Listing Status Sold
Purchase Type For Sale
Square Footage 1,241 sqft
Price per Sqft $201
Subdivision Bon Telegraph Sub
MLS Listing ID 40198946
Sold Date 09/16/21
Style 1 Story
Bedrooms 3
Full Baths 2
Half Baths 1
Abv Grd Liv Area 1,241
Year Built 1957
Annual Tax Amount $3,091
Lot Size 10,890 Sqft
Acres 0.25
Lot Dimensions 80.00X136.00
Property Description
Large spread maintenance free brick ranch with 2 car attached garage. Sits on 1/4 acre lot measuring 80 x 136. Extra wide 3 car cement driveway. Newer roof with gutter guard gutters. 3 bedrooms on main level and 1 bedroom/office in the basement. 2.5 bathrooms. Large country kitchen with newer oak cabinets and plenty of table space. Newer vinyl windows, Attached breezeway on rear of home a big plus. An abundance of storage throughout with extra wide closets and walk-in closet in lower level bedroom. Finished basement with laundry room, furnace room and 2+ closets for extra storage space. Open recreation room in finished basement with natural fireplace providing space for entertaining and family gatherings. Large, spacious full bathroom as well. Newer "Extra Large" Tuff Shed in back yard with space for riding lawnmower or ATVs, loft space above as well. Open house Sunday, July 18 2pm to 5pm.
Location
State MI
County Wayne
Area Dearborn Heights (82091)
Rooms
Basement Finished
Interior
Interior Features Cable/Internet Avail., DSL Available
Hot Water Gas
Heating Forced Air
Cooling Ceiling Fan(s), Central A/C, Attic Fan
Fireplaces Type Basement Fireplace, LivRoom Fireplace, Natural Fireplace
Appliance Dishwasher, Disposal, Dryer, Microwave, Range/Oven, Refrigerator, Washer
Exterior
Garage Attached Garage, Electric in Garage, Gar Door Opener, Side Loading Garage, Workshop
Garage Spaces 2.0
Garage Description 24X24
Waterfront No
Garage Yes
Building
Story 1 Story
Foundation Basement
Water Public Water
Architectural Style Ranch
Structure Type Brick
Schools
School District Dearborn City School District
Others
Ownership Private
Energy Description Natural Gas
Acceptable Financing Cash
Listing Terms Cash
Financing Cash,Conventional,FHA,VA
Read Less Info
Want to know what your home might be worth? Contact us for a FREE valuation!

Our team is ready to help you sell your home for the highest possible price ASAP

Provided through IDX via MiRealSource. Courtesy of MiRealSource Shareholder. Copyright MiRealSource.
Bought with RE/MAX Team 2000








