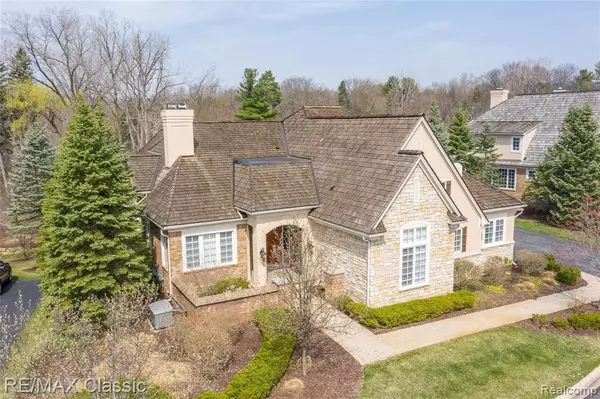$1,375,000
$1,475,000
6.8%For more information regarding the value of a property, please contact us for a free consultation.
4 Beds
5 Baths
3,560 SqFt
SOLD DATE : 07/14/2021
Key Details
Sold Price $1,375,000
Property Type Condo
Sub Type Condominium
Listing Status Sold
Purchase Type For Sale
Square Footage 3,560 sqft
Price per Sqft $386
Subdivision Cressbrook Occpn 1499
MLS Listing ID 40182572
Sold Date 07/14/21
Style 1 Story
Bedrooms 4
Full Baths 3
Half Baths 2
Abv Grd Liv Area 3,560
Year Built 2005
Annual Tax Amount $14,872
Property Description
Sophistication & Elegance t/o this spectacular free standing Franklin home on prem water view lot in Cressbrook Condos. Incredible use of finest materials, craftsmanship & attention to detail-home couldn't be duplicated at this price. Inviting circular foyer w/large crystal chandelier leads to fabulous floor plan. 12' ceilings, beautiful 4" cherry floors, solid panel doors, designer carpet. Light & bright lib, sophisticated formal living room w/custom FP surround, elegant dining room-perfect for intimate dinners or entertaining many. "Sunny" year round sunroom w/access to the private deck overlooks tranquil pond. Custom "cook's" gourmet kitchen w/granite tops, top/line stainless apps, walk in pantry, wine cooler. Desired Owner's suite & bath w/dual granite vanities, oversized Euro shower, private WC & custom detailing. 2nd bed/office suite. Incredible fin LLWO w/2 bdrms, full bath, GR w/110' theater screen, full 2nd kit & DR. Storage, Stereo/generator/3 1/2 gar. Walk to Cider Mill.
Location
State MI
County Oakland
Area Franklin (63264)
Rooms
Basement Finished, Walk Out
Interior
Interior Features Cable/Internet Avail., DSL Available, Spa/Jetted Tub
Hot Water Gas
Heating Forced Air, Zoned Heating
Cooling Ceiling Fan(s), Central A/C
Fireplaces Type Gas Fireplace, LivRoom Fireplace
Appliance Dishwasher, Disposal, Dryer, Microwave, Other-See Remarks, Range/Oven, Refrigerator, Washer
Exterior
Garage Attached Garage, Electric in Garage, Gar Door Opener, Side Loading Garage, Direct Access
Garage Spaces 3.5
Amenities Available Private Entry
Waterfront No
Garage Yes
Building
Story 1 Story
Foundation Basement
Water Private Well
Architectural Style Ranch, Traditional
Structure Type Brick,Cedar,Stone,Wood
Schools
School District Birmingham City School District
Others
HOA Fee Include Maintenance Grounds,Snow Removal,Trash Removal
Ownership Private
Energy Description Natural Gas
Acceptable Financing Conventional
Listing Terms Conventional
Financing Cash,Conventional
Read Less Info
Want to know what your home might be worth? Contact us for a FREE valuation!

Our team is ready to help you sell your home for the highest possible price ASAP

Provided through IDX via MiRealSource. Courtesy of MiRealSource Shareholder. Copyright MiRealSource.
Bought with KW Domain








