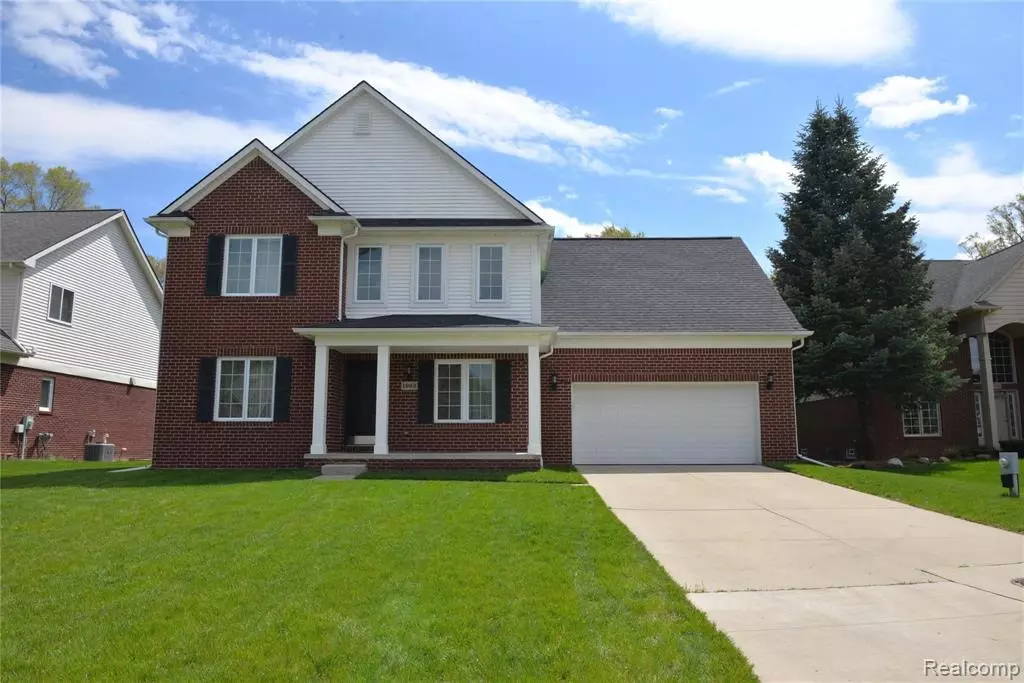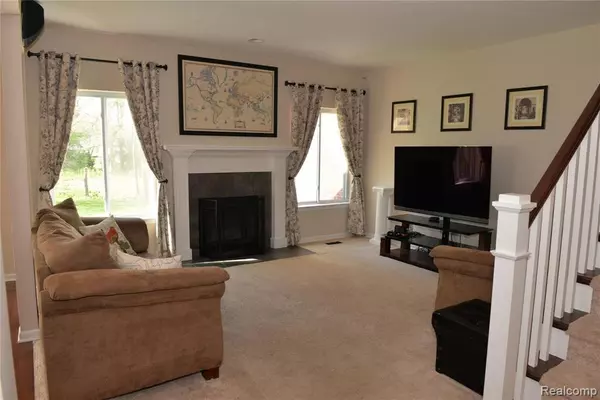$490,000
$489,000
0.2%For more information regarding the value of a property, please contact us for a free consultation.
4 Beds
3 Baths
2,694 SqFt
SOLD DATE : 06/24/2021
Key Details
Sold Price $490,000
Property Type Single Family Home
Sub Type Single Family
Listing Status Sold
Purchase Type For Sale
Square Footage 2,694 sqft
Price per Sqft $181
Subdivision Avon Lakes Village Sub No 1
MLS Listing ID 40173304
Sold Date 06/24/21
Style 2 Story
Bedrooms 4
Full Baths 2
Half Baths 1
Abv Grd Liv Area 2,694
Year Built 2012
Annual Tax Amount $4,544
Lot Size 0.280 Acres
Acres 0.28
Lot Dimensions 72.00X100.00
Property Description
A CAR LOVERS DREAM! This single owner home features a custom 4 car tandem garage. The home includes hardwood floors, 9 ft ceilings, Lafata cabinets with custom kitchen island, large his & hers closets, a butler's pantry, 2nd floor laundry, and more. The garage includes 11ft ceilings, a Bendpak lift, air compressor, epoxy floors, 220 volt electrical, and plumbing connections. The house is located within walking/biking distance to the newly revitalized Downtown Brooklands that features dining, a free splash park & more. The neighborhood is connected to Borden Park, home of Michigan's 2nd largest fireworks display. View the fireworks from your front porch or from the neighborhood's two private lakefront parks.
Location
State MI
County Oakland
Area Rochester Hills (63151)
Rooms
Basement Unfinished
Interior
Interior Features Cable/Internet Avail., DSL Available
Hot Water Gas
Heating Forced Air
Cooling Ceiling Fan(s), Central A/C
Fireplaces Type FamRoom Fireplace, Gas Fireplace
Appliance Dishwasher, Disposal, Dryer, Microwave, Range/Oven, Refrigerator, Washer
Exterior
Garage Attached Garage, Electric in Garage, Gar Door Opener
Garage Spaces 4.0
Garage Description 22x42
Garage Yes
Building
Story 2 Story
Foundation Basement
Water Public Water
Architectural Style Colonial
Structure Type Brick,Vinyl Siding
Schools
School District Rochester Community School District
Others
Ownership Private
Energy Description Natural Gas
Acceptable Financing Conventional
Listing Terms Conventional
Financing Cash,Conventional,FHA,VA
Read Less Info
Want to know what your home might be worth? Contact us for a FREE valuation!

Our team is ready to help you sell your home for the highest possible price ASAP

Provided through IDX via MiRealSource. Courtesy of MiRealSource Shareholder. Copyright MiRealSource.
Bought with Keller Williams Advantage








