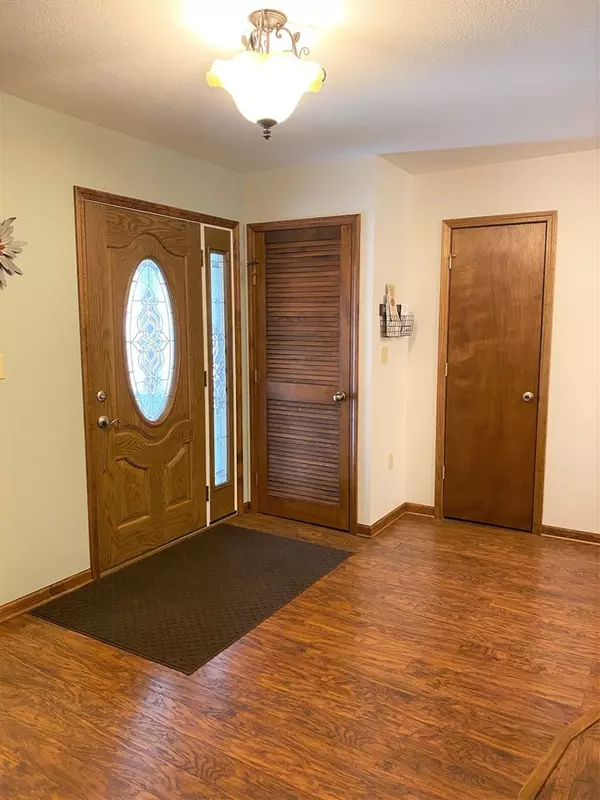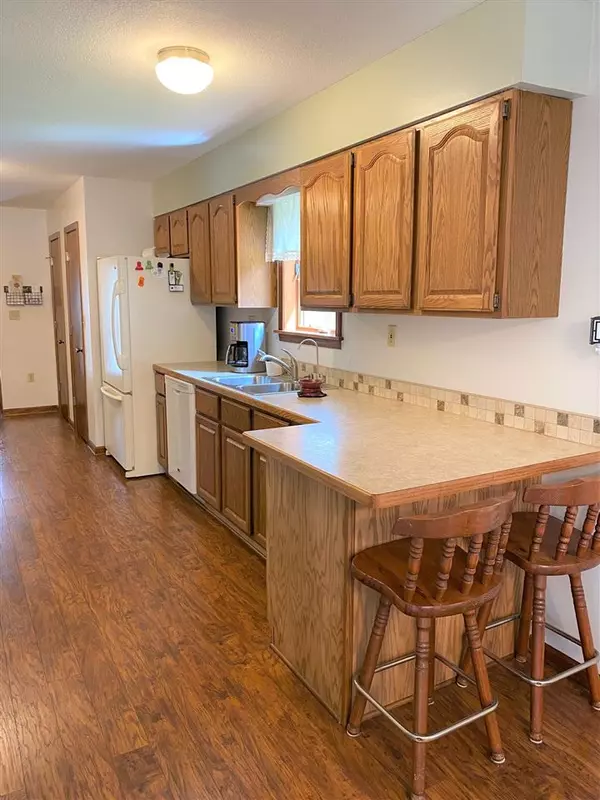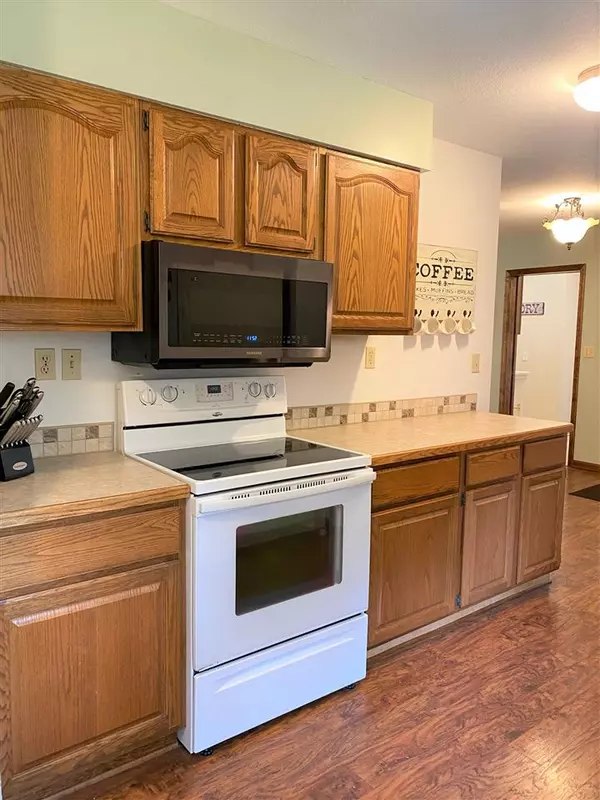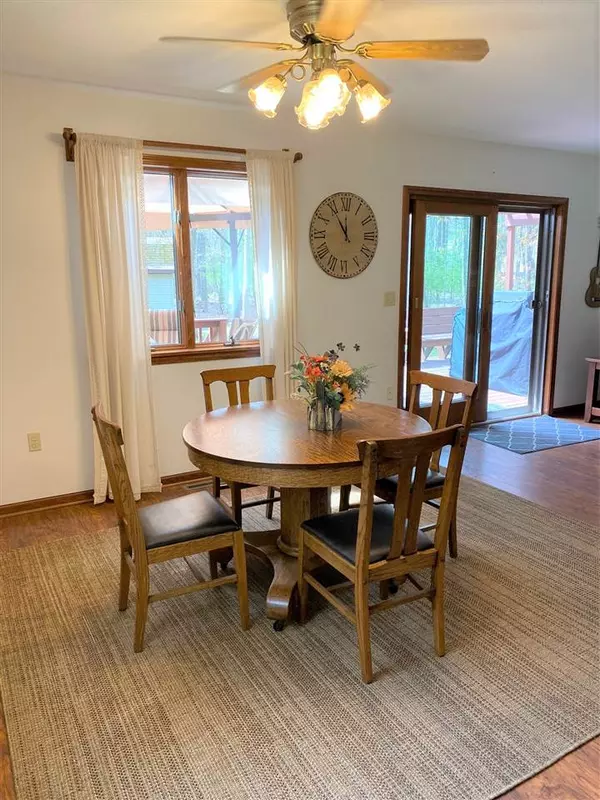$276,000
$249,900
10.4%For more information regarding the value of a property, please contact us for a free consultation.
4 Beds
2 Baths
2,335 SqFt
SOLD DATE : 05/28/2021
Key Details
Sold Price $276,000
Property Type Single Family Home
Sub Type Single Family
Listing Status Sold
Purchase Type For Sale
Square Footage 2,335 sqft
Price per Sqft $118
MLS Listing ID 50039987
Sold Date 05/28/21
Style 1 1/2 Story
Bedrooms 4
Full Baths 2
Abv Grd Liv Area 2,335
Year Built 1990
Annual Tax Amount $2,381
Tax Year 2020
Lot Size 8.770 Acres
Acres 8.77
Lot Dimensions 300x1268x302x1278
Property Description
Wooded 8.77 acres with privacy and seclusion, trails for atv’s or walking, a pond and elevated hunting blind at the back of the property! Abundance of storage in the outbuildings! 2 detached garages with over 500 square feet of heated and insulated workshop space, 2 separate 1.5 car parking spaces, plus a 40x25 covered carport area, 13x40 covered RV parking and 2 sheds. Large detached garage with workshop, also features finished attic space and heated office area. Home was custom built in 1990 and features 4 bedrooms and 2 full baths. Beautiful laminate flooring through out the main living areas and the foyer. First floor laundry room, living room with fireplace, large family room with a walk-up attic space that could be finished for additional living space or makes for excellent storage space. All appliances are included. Home heats with natural gas and workshop is heated with propane. Large deck off the dining/living room area with canopy gazebo that will stay.
Location
State MI
County Saginaw
Area St Charles Twp (73022)
Zoning Residential
Rooms
Basement Block
Dining Room Dining "L"
Kitchen Dining "L"
Interior
Interior Features Walk-In Closet
Hot Water Gas
Heating Forced Air
Cooling Ceiling Fan(s), Central A/C
Fireplaces Type Gas Fireplace, LivRoom Fireplace
Appliance Dishwasher, Dryer, Microwave, Range/Oven, Refrigerator, Washer, Water Softener - Leased
Exterior
Garage Carport, Detached Garage, Electric in Garage, Gar Door Opener, Workshop
Garage Spaces 2.5
Garage Description 32x25
Waterfront No
Garage Yes
Building
Story 1 1/2 Story
Foundation Crawl, Slab
Water Private Well
Architectural Style Bungalow
Structure Type Vinyl Siding
Schools
School District St Charles Community Schools
Others
Ownership Private
SqFt Source Measured
Energy Description Electric,LP/Propane Gas,Natural Gas
Acceptable Financing Conventional
Listing Terms Conventional
Financing Cash,Conventional,FHA,VA,Rural Development
Read Less Info
Want to know what your home might be worth? Contact us for a FREE valuation!

Our team is ready to help you sell your home for the highest possible price ASAP

Provided through IDX via MiRealSource. Courtesy of MiRealSource Shareholder. Copyright MiRealSource.
Bought with Non Member Office








