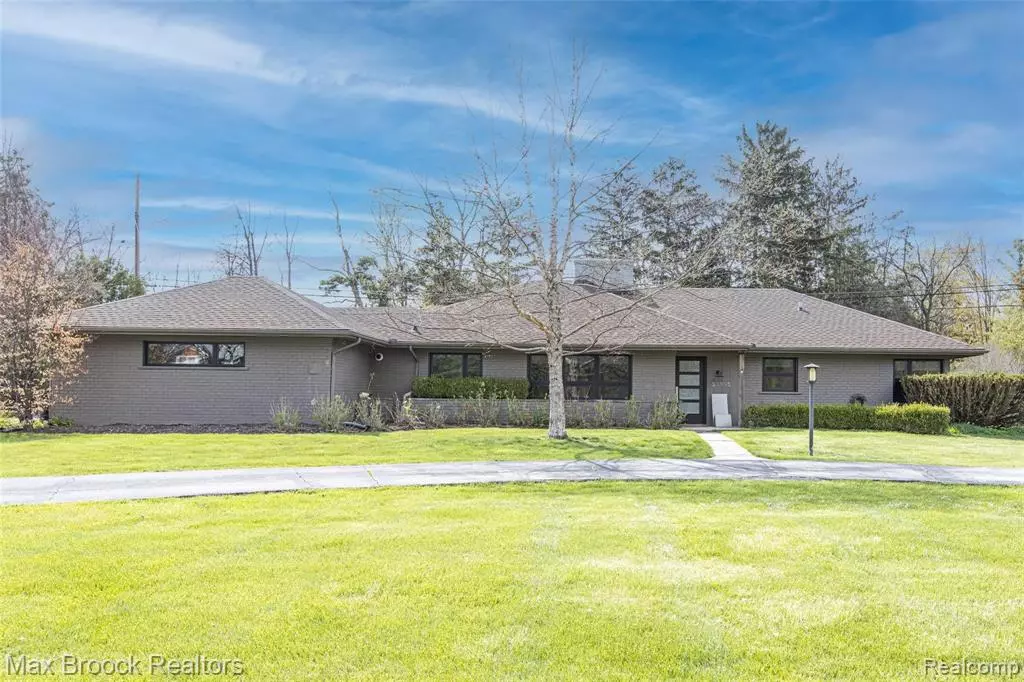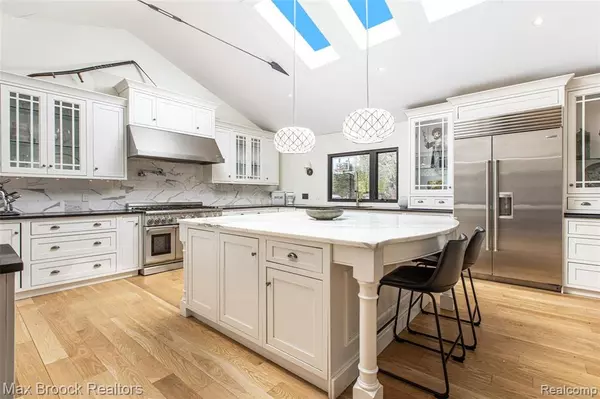$685,000
$625,000
9.6%For more information regarding the value of a property, please contact us for a free consultation.
3 Beds
3 Baths
2,424 SqFt
SOLD DATE : 06/18/2021
Key Details
Sold Price $685,000
Property Type Single Family Home
Sub Type Single Family
Listing Status Sold
Purchase Type For Sale
Square Footage 2,424 sqft
Price per Sqft $282
Subdivision Cranbrook Woods
MLS Listing ID 40167867
Sold Date 06/18/21
Style 1 Story
Bedrooms 3
Full Baths 2
Half Baths 1
Abv Grd Liv Area 2,424
Year Built 1952
Annual Tax Amount $6,055
Lot Size 0.850 Acres
Acres 0.85
Lot Dimensions 150.00X248
Property Description
Perfectly situated 3 bedroom updated ranch on almost an acre in Beverly Hills. Gorgeous remodeled white chef's kitchen with large center island flows through to living area. Separate wet bar area. Family room and dining room share stunning concrete fireplace with vaulted ceilings. Family room opens "garage" style to amazing covered patio with skylights, fireplace, tv and hot tub. Separate private detached studio/workshop in the backyard with an additional outdoor patio dining area. Two car attached garage. First floor laundry. Finished rec room in basement. Replacement windows. New roof in '21. Home will require a few finishing touches by the buyer.
Location
State MI
County Oakland
Area Beverly Hills (63242)
Rooms
Basement Finished
Interior
Interior Features Spa/Jetted Tub
Hot Water Gas
Heating Forced Air
Cooling Central A/C
Fireplaces Type DinRoom Fireplace, FamRoom Fireplace
Appliance Dishwasher, Dryer, Range/Oven, Refrigerator, Washer
Exterior
Garage Attached Garage, Direct Access
Garage Spaces 2.0
Garage Yes
Building
Story 1 Story
Foundation Basement
Water Public Water
Architectural Style Ranch
Structure Type Brick
Schools
School District Birmingham City School District
Others
Ownership Private
Energy Description Natural Gas
Acceptable Financing Conventional
Listing Terms Conventional
Financing Cash,Conventional
Read Less Info
Want to know what your home might be worth? Contact us for a FREE valuation!

Our team is ready to help you sell your home for the highest possible price ASAP

Provided through IDX via MiRealSource. Courtesy of MiRealSource Shareholder. Copyright MiRealSource.
Bought with RE/MAX Eclipse Waterford








