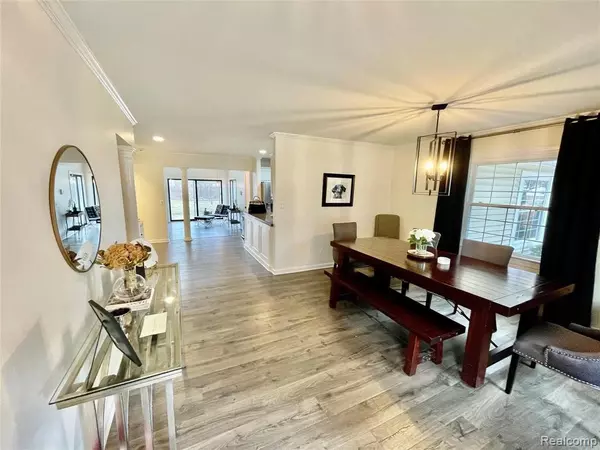$320,000
$285,000
12.3%For more information regarding the value of a property, please contact us for a free consultation.
4 Beds
2 Baths
1,584 SqFt
SOLD DATE : 05/10/2021
Key Details
Sold Price $320,000
Property Type Single Family Home
Sub Type Single Family
Listing Status Sold
Purchase Type For Sale
Square Footage 1,584 sqft
Price per Sqft $202
Subdivision Avon Manor Estates Sub No 2
MLS Listing ID 40157710
Sold Date 05/10/21
Style 1 Story
Bedrooms 4
Full Baths 2
Abv Grd Liv Area 1,584
Year Built 1959
Annual Tax Amount $2,766
Lot Size 0.320 Acres
Acres 0.32
Lot Dimensions 100.00X141.00
Property Description
Beautiful 4 bed 2 bath open concept, Mid Century modern ranch home! Centrally located close to shopping, restaurants and entertainment. Remodeled in 2019 , Gourmet kitchen with stainless steel appliances, quartz counters, and sunny great room. Custom gas fireplace, cathedral ceilings and endless custom finishes. Huge fenced in yard, new hot water heater, upgraded HVAC, new skylight, custom closets and plentiful built in storage. Walkable to Spencer Park, Reuther Middle School and in the award winning Rochester School District. Licensed buyers agent must be present at all showings. Follow all Covid guidelines when in home. BATVAI Check out links for 3D virtual tour today!! Open House Saturday April 3rd 11am - 2pm!
Location
State MI
County Oakland
Area Rochester Hills (63151)
Interior
Interior Features Spa/Jetted Tub
Heating Forced Air
Cooling Central A/C
Fireplaces Type FamRoom Fireplace, Gas Fireplace
Appliance Range/Oven
Exterior
Garage Attached Garage, Electric in Garage, Gar Door Opener, Direct Access
Garage Spaces 2.0
Garage Description 24x24
Garage Yes
Building
Story 1 Story
Foundation Slab
Water Public Water
Architectural Style Ranch
Structure Type Brick,Vinyl Siding,Wood
Schools
School District Rochester Community School District
Others
Ownership Private
Assessment Amount $2
Energy Description Natural Gas
Acceptable Financing Conventional
Listing Terms Conventional
Financing Cash,Conventional,FHA,VA
Read Less Info
Want to know what your home might be worth? Contact us for a FREE valuation!

Our team is ready to help you sell your home for the highest possible price ASAP

Provided through IDX via MiRealSource. Courtesy of MiRealSource Shareholder. Copyright MiRealSource.
Bought with Brookstone, Realtors LLC








