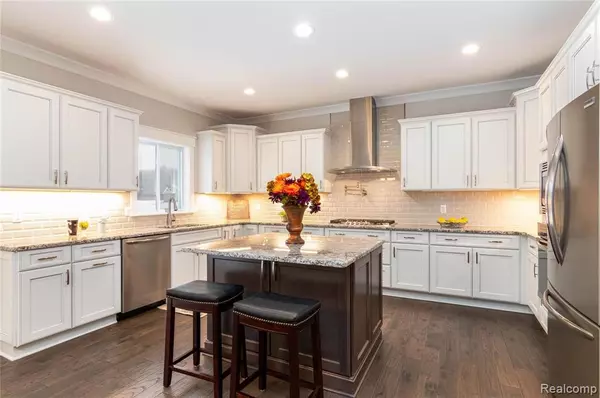$825,333
$825,333
For more information regarding the value of a property, please contact us for a free consultation.
4 Beds
4 Baths
2,166 SqFt
SOLD DATE : 06/22/2021
Key Details
Sold Price $825,333
Property Type Single Family Home
Sub Type Single Family
Listing Status Sold
Purchase Type For Sale
Square Footage 2,166 sqft
Price per Sqft $381
Subdivision Chestnut Springs Site Condo
MLS Listing ID 40151608
Sold Date 06/22/21
Style 1 Story
Bedrooms 4
Full Baths 3
Half Baths 1
Abv Grd Liv Area 2,166
Year Built 2021
Annual Tax Amount $482
Lot Size 1.370 Acres
Acres 1.37
Lot Dimensions Irregular
Property Description
*EARLY INCENTIVE PRICING* DETACHED RANCH CONDO LIVING ON 1.37 ACRES W/ NO MAINTENANCE! HOA INCLUDES LAWN, FLOWER BED MAINT, SNOW REMOVAL, & MORE. ENERGY STAR 4 BED 3.5 BATH RANCH W FINISHED WALKOUT LOWER LEVEL, 3 CAR GARAGE & COVERED COMPOSITE DECK. GOURMET KITCHEN W GRANITE, UNDER CABINET LIGHTING, BACKSPLASH, WALK IN PANTRY & STAINLESS BUILT IN APPLIANCES. OAK HARDWOOD FLOORS IN KITCHEN, DINING, LIVING ROOM & STUDY. CERAMIC TILE IN ALL BATHS & LAUNDRY/MUDROOM. KITCHEN IS OPEN TO THE GREAT ROOM W VAULTED CEILINGS & STONE/SHIPLAP COMBO FIREPLACE. CRAFTSMAN TRIM PACKAGE THROUGHOUT W UPGRADED TRIM FEATURES IN MSTR & STUDY. MSTR SUITE HAS TREY CEILINGS & LARGE BATH W HEATED TILE FLOOR & TILE SURROUND SHOWER W GRANITE BENCH. LAUNDRY FEATURES BUILT IN MUD BENCH & UTILITY SINK. FINISHED LOWER LEVEL W 4TH BED, FULL BATH, & WET BAR. EXTERIOR FEATURES STONE & HARDIE SIDING. SUPERIOR FOUNDATION SYSTEM W AREA UNDER PORCH FOR ADDTL STORAGE/SAFE ROOM. PICS&VIDEO FROM PREV BUILT HOME. CALL TODAY!
Location
State MI
County Livingston
Area Genoa Twp (47005)
Rooms
Basement Finished, Walk Out
Interior
Interior Features Cable/Internet Avail., DSL Available, Wet Bar/Bar
Hot Water Gas
Heating Forced Air, Zoned Heating
Cooling Ceiling Fan(s), Central A/C
Fireplaces Type Gas Fireplace, Grt Rm Fireplace
Appliance Dishwasher, Disposal, Microwave, Range/Oven, Refrigerator
Exterior
Garage Attached Garage, Electric in Garage, Gar Door Opener, Side Loading Garage, Direct Access
Garage Spaces 3.0
Garage Description 21X33
Waterfront No
Garage Yes
Building
Story 1 Story
Foundation Basement
Water Private Well
Architectural Style Ranch
Structure Type Other,Stone
Schools
School District Pinckney Community Schools
Others
HOA Fee Include Maintenance Grounds,Snow Removal
Ownership Private
Assessment Amount $344
Energy Description Natural Gas
Acceptable Financing Conventional
Listing Terms Conventional
Financing Cash,Conventional,FHA,VA
Pets Description Number Limit
Read Less Info
Want to know what your home might be worth? Contact us for a FREE valuation!

Our team is ready to help you sell your home for the highest possible price ASAP

Provided through IDX via MiRealSource. Courtesy of MiRealSource Shareholder. Copyright MiRealSource.
Bought with RE/MAX Platinum








