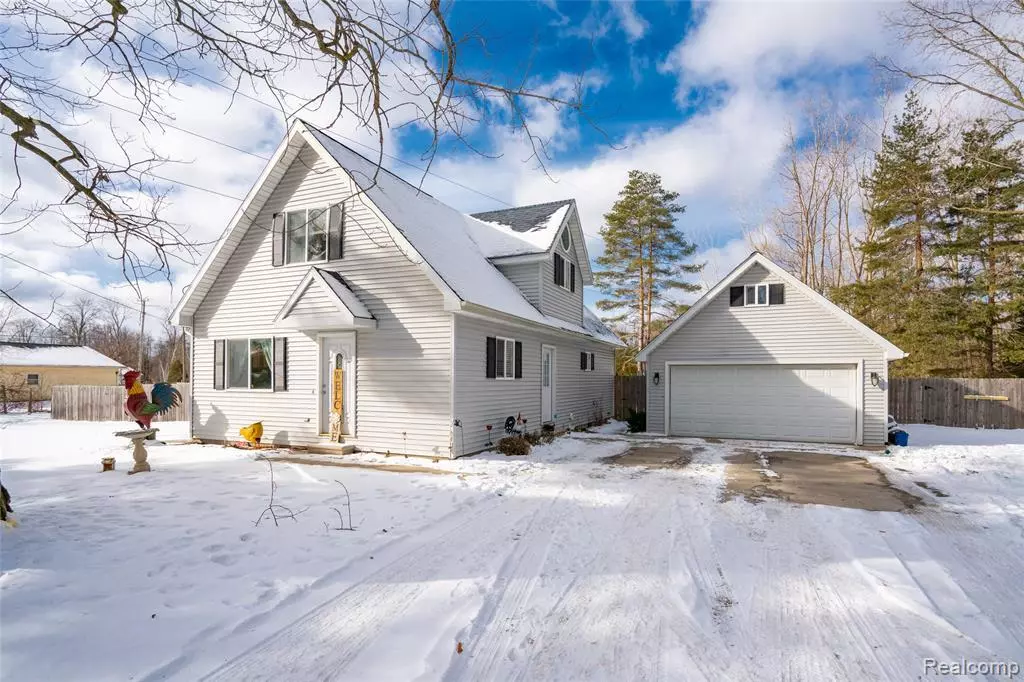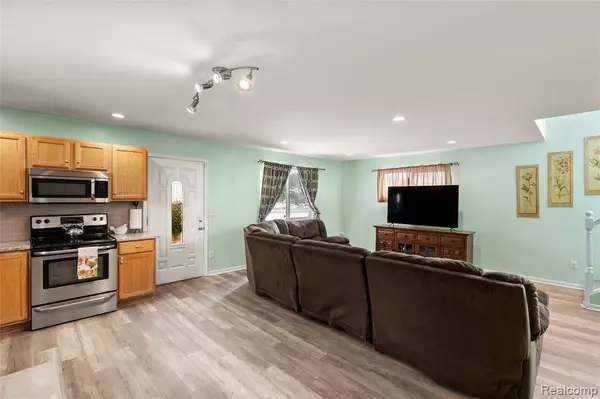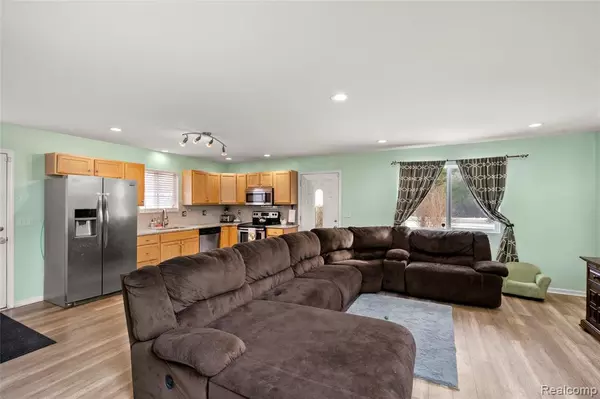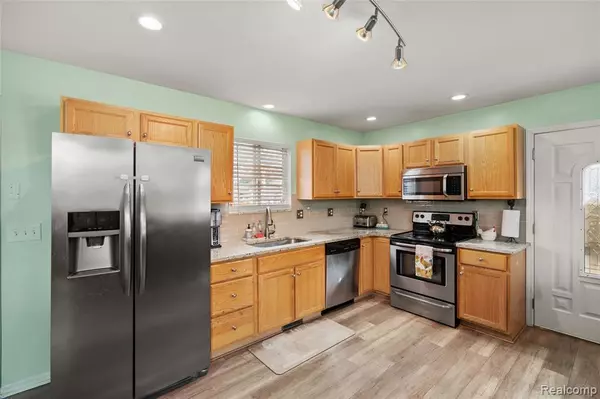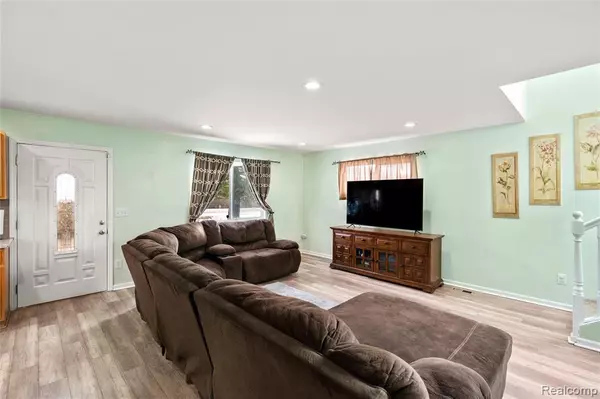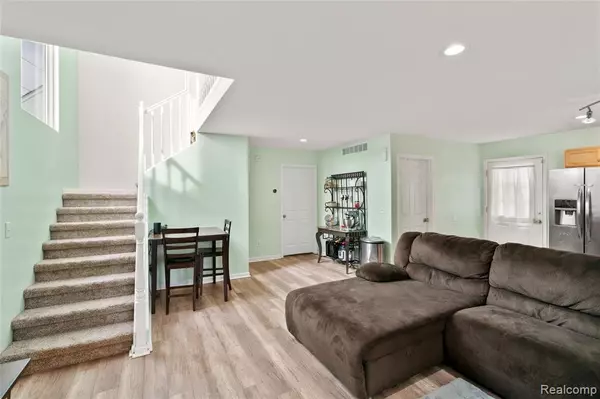$205,000
$199,900
2.6%For more information regarding the value of a property, please contact us for a free consultation.
3 Beds
3 Baths
1,422 SqFt
SOLD DATE : 03/23/2021
Key Details
Sold Price $205,000
Property Type Single Family Home
Sub Type Residential
Listing Status Sold
Purchase Type For Sale
Square Footage 1,422 sqft
Price per Sqft $144
Subdivision Urbanrest Sub Of The Fish Farm-Kimball Twp
MLS Listing ID 40143123
Sold Date 03/23/21
Style 1 1/2 Story
Bedrooms 3
Full Baths 2
Half Baths 1
Abv Grd Liv Area 1,422
Year Built 1971
Annual Tax Amount $1,574
Lot Size 0.650 Acres
Acres 0.65
Lot Dimensions 160x178
Property Description
Welcome home to this beautiful slice of country living! This three bedroom, two and a half bath property on over a half acre will not disappoint! Fully rebuilt in 2010, and updated again in 2016, this open floor plan home features a gorgeous kitchen with stainless steel appliances, granite counter top and glass tile backsplash. Three spacious bedrooms include a first floor master with a giant en-suite and walk-in closet. Sellers have installed over $30,000 in solar panels making this home incredibly energy efficient. Septic field was new in 2019. New privacy fencing in the rear recently installed as well. This home will not disappoint! Washing Machine, Dryer, Chicken Coop and Security alarm are excluded from sale.
Location
State MI
County St. Clair
Area Kimball Twp (74040)
Interior
Interior Features Security System
Hot Water Electric
Heating Forced Air
Cooling Ceiling Fan(s), Central A/C
Appliance Dishwasher, Disposal, Range/Oven, Refrigerator, Water Softener - Leased
Exterior
Garage Detached Garage, Electric in Garage, Gar Door Opener
Garage Spaces 2.0
Garage Description 24x21
Amenities Available Pets-Allowed
Garage Yes
Building
Story 1 1/2 Story
Foundation Crawl
Water Private Well, Public Water at Street
Architectural Style Bungalow
Structure Type Vinyl Siding
Schools
School District Port Huron Area School District
Others
Ownership Private
Energy Description Natural Gas
Acceptable Financing VA
Listing Terms VA
Financing Cash,Conventional,FHA,VA,Rural Development
Read Less Info
Want to know what your home might be worth? Contact us for a FREE valuation!

Our team is ready to help you sell your home for the highest possible price ASAP

Provided through IDX via MiRealSource. Courtesy of MiRealSource Shareholder. Copyright MiRealSource.
Bought with KW Platinum Port Huron



