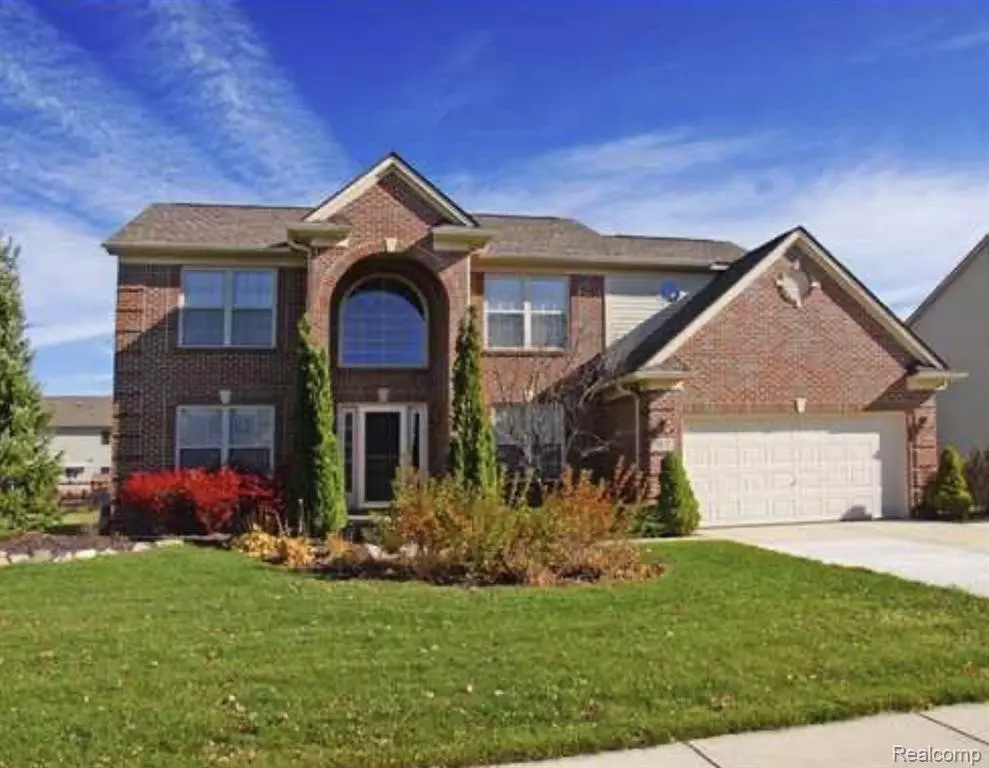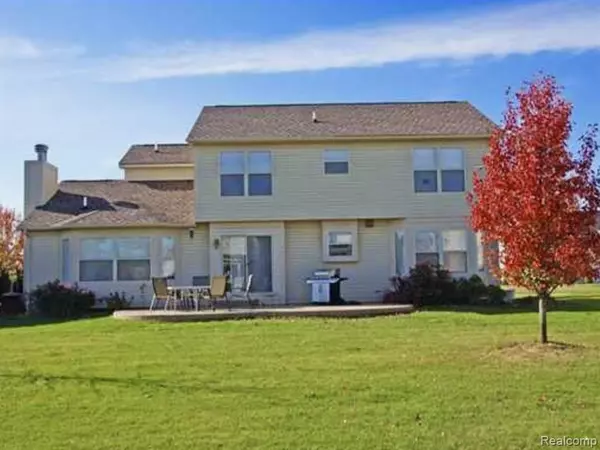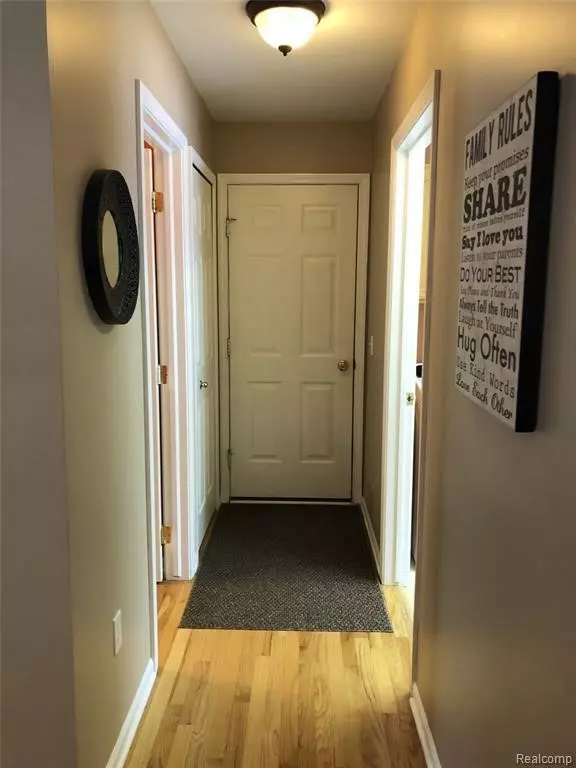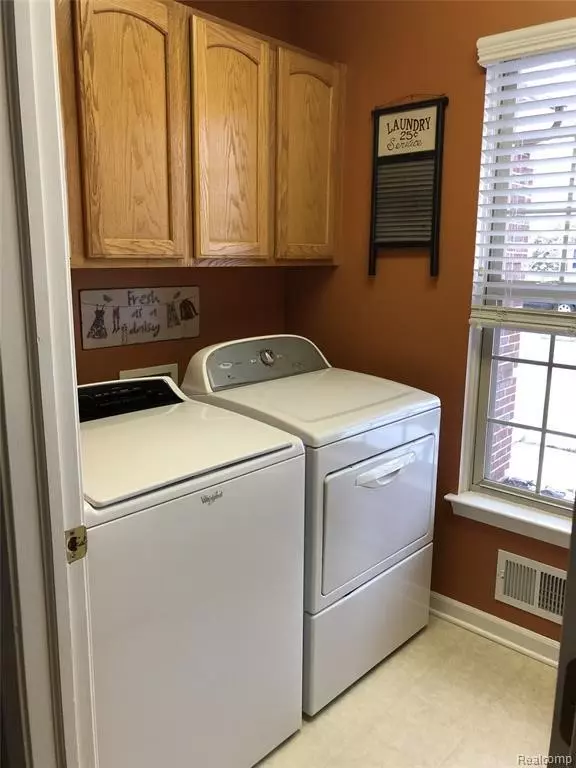$396,000
$439,900
10.0%For more information regarding the value of a property, please contact us for a free consultation.
5 Beds
4 Baths
2,362 SqFt
SOLD DATE : 03/09/2021
Key Details
Sold Price $396,000
Property Type Single Family Home
Sub Type Single Family
Listing Status Sold
Purchase Type For Sale
Square Footage 2,362 sqft
Price per Sqft $167
Subdivision Chelsea Ridge Condo
MLS Listing ID 40138834
Sold Date 03/09/21
Style 2 Story
Bedrooms 5
Full Baths 3
Half Baths 1
Abv Grd Liv Area 2,362
Year Built 2004
Annual Tax Amount $5,890
Lot Size 10,454 Sqft
Acres 0.24
Lot Dimensions 80x132
Property Description
Don't miss out on this spacious 5 bedroom, 4 bath, 3580 sq. feet modern home in the beautiful Chelsea Ridge Community! A short walk to the Chelsea Middle, High School and downtown, this home is close to it all. The first floor boasts a large kitchen with pantry that opens into the family room w/gas fireplace, dining room, living room, half bath and laundry/mud room. Upstairs includes 3 large bedrooms with bamboo hardwood floors and shared full bathroom plus a master suite with private en-suite with heated floors. Additional bedroom and full bathroom with finished basement. Plenty of work-from-home and storage spaces. The exterior patio is the perfect space to enjoy those summer get togethers and BBQs.
Location
State MI
County Washtenaw
Area Chelsea (81024)
Rooms
Basement Finished
Interior
Interior Features Cable/Internet Avail.
Hot Water Gas
Heating Forced Air, Hot Water, Other-See Remarks
Cooling Ceiling Fan(s), Central A/C, Window Unit(s)
Fireplaces Type FamRoom Fireplace, Gas Fireplace, Grt Rm Fireplace
Appliance Dishwasher, Disposal, Dryer, Other-See Remarks, Range/Oven, Washer
Exterior
Garage Attached Garage
Garage Spaces 2.5
Waterfront No
Garage Yes
Building
Story 2 Story
Foundation Basement
Architectural Style Other
Structure Type Brick,Vinyl Siding
Schools
School District Chelsea School District
Others
HOA Fee Include Snow Removal
Ownership Private
Energy Description Natural Gas
Acceptable Financing Conventional
Listing Terms Conventional
Financing Cash,Conventional,FHA
Read Less Info
Want to know what your home might be worth? Contact us for a FREE valuation!

Our team is ready to help you sell your home for the highest possible price ASAP

Provided through IDX via MiRealSource. Courtesy of MiRealSource Shareholder. Copyright MiRealSource.
Bought with RE/MAX Home Sale Services








