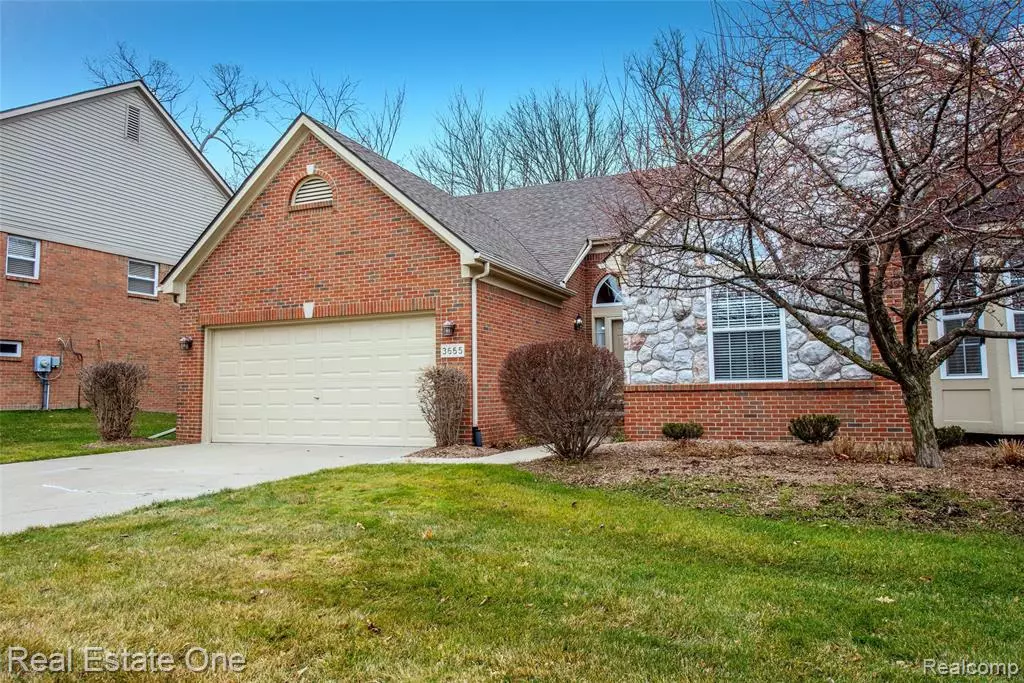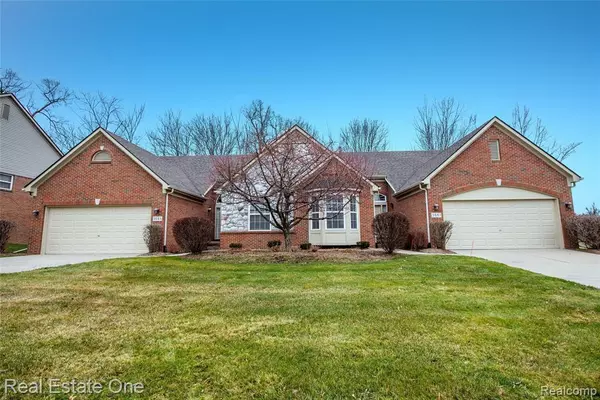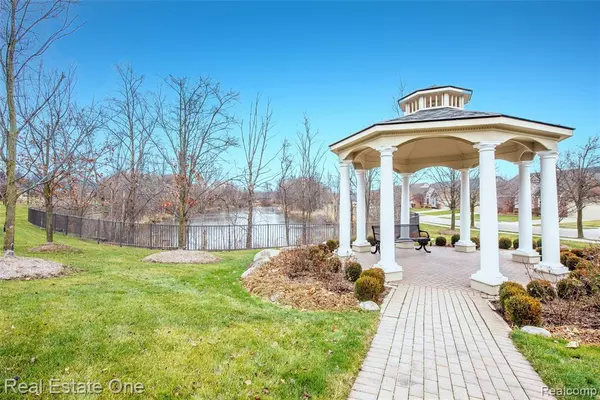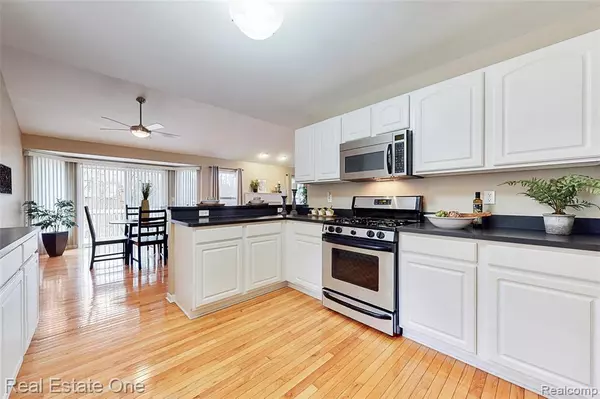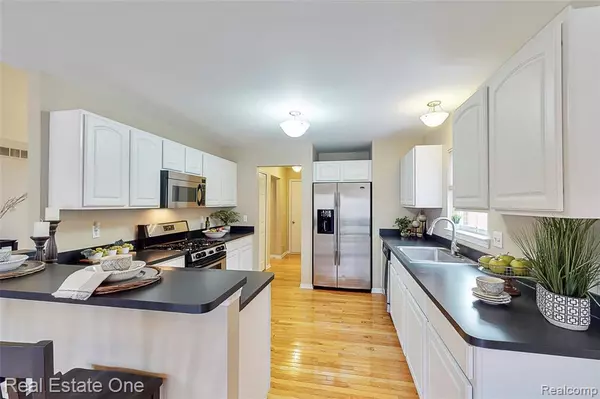$317,000
$329,900
3.9%For more information regarding the value of a property, please contact us for a free consultation.
2 Beds
3 Baths
1,530 SqFt
SOLD DATE : 01/14/2021
Key Details
Sold Price $317,000
Property Type Condo
Sub Type Condominium
Listing Status Sold
Purchase Type For Sale
Square Footage 1,530 sqft
Price per Sqft $207
Subdivision Arbor Cove Condo Occpn 1443
MLS Listing ID 40134347
Sold Date 01/14/21
Style 1 Story
Bedrooms 2
Full Baths 2
Half Baths 1
Abv Grd Liv Area 1,530
Year Built 2002
Annual Tax Amount $3,189
Property Description
EXTREMELY DESIRABLE Arbor Cove 1-STORY END UNIT on PREMIUM Wooded lot, w/ FIRST FLOOR LAUNDRY!! Built 2002, this BEAUTIFUL Home had many 2018 updates...all mechanicals are only 2yrs old & High efficiency--including Furnace, AC, hot water tank, humidifier--DONE!! Brand new carpet in your PROFESSIONALLY FINISHED DAYLIGHT Lower Level w/area for 3rd bedroom or private office (just add one more wall). Mammoth kitchen features chic white cabinetry, generous countertop space with peninsula and raised snack bar, ALL STAINLESS appliances, hardwood flooring extended into a spacious dining nook w/bay doorwall to private deck setting. Sip your coffee & watch the deer roam by!! Open concept dining space/great rms w/vaulted ceilings & NATURAL FIREPLACE. Large Master Suite w/bay window, walk in closet & ensuite w/2018 updated vanity, granite and fixtures. 2nd main level full bathroom also updated in 2018. Washer/dryer stay, < 3yrs old. Convenient 2-Car Attached Garage. Great location, DON'T Wait!
Location
State MI
County Oakland
Area Auburn Hills (63141)
Rooms
Basement Finished
Interior
Interior Features Cable/Internet Avail., DSL Available
Hot Water Gas
Heating Forced Air
Cooling Ceiling Fan(s), Central A/C
Fireplaces Type Gas Fireplace, Grt Rm Fireplace
Appliance Dishwasher, Disposal, Dryer, Microwave, Range/Oven, Refrigerator, Washer
Exterior
Garage Attached Garage, Electric in Garage, Gar Door Opener, Direct Access
Garage Spaces 2.0
Garage Description 20x19
Amenities Available Private Entry
Waterfront No
Garage Yes
Building
Story 1 Story
Foundation Basement
Architectural Style Ranch
Structure Type Brick,Stone,Vinyl Siding
Schools
School District Pontiac City School District
Others
HOA Fee Include Maintenance Grounds,Snow Removal,Trash Removal,Water,Maintenance Structure,Sewer
Ownership Private
Energy Description Natural Gas
Acceptable Financing Cash
Listing Terms Cash
Financing Cash,Conventional
Read Less Info
Want to know what your home might be worth? Contact us for a FREE valuation!

Our team is ready to help you sell your home for the highest possible price ASAP

Provided through IDX via MiRealSource. Courtesy of MiRealSource Shareholder. Copyright MiRealSource.
Bought with RE/MAX Dream Properties



