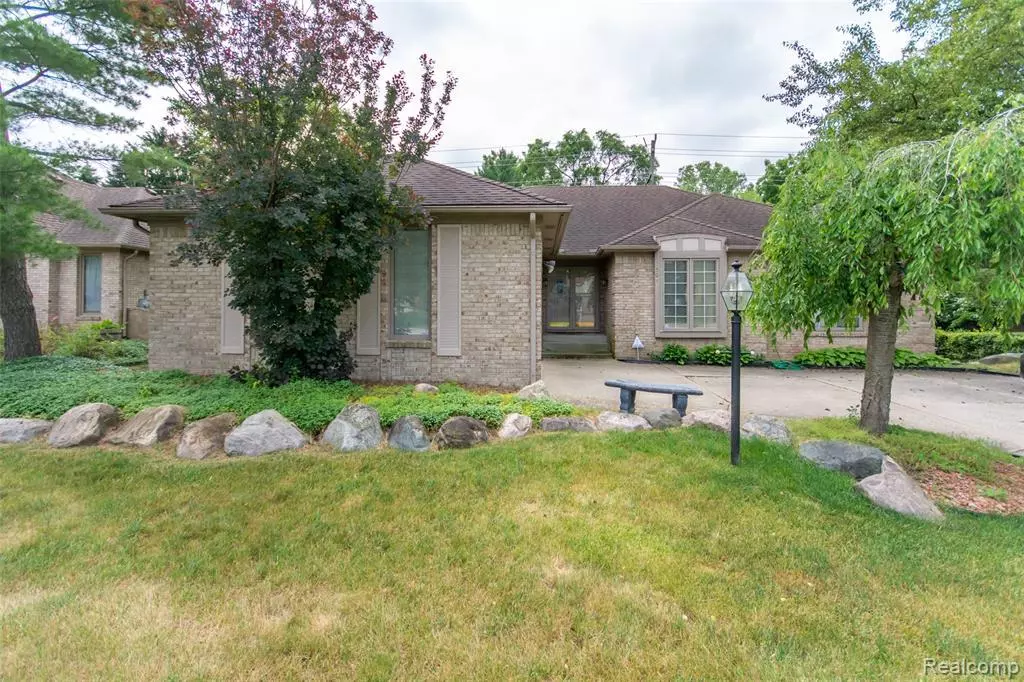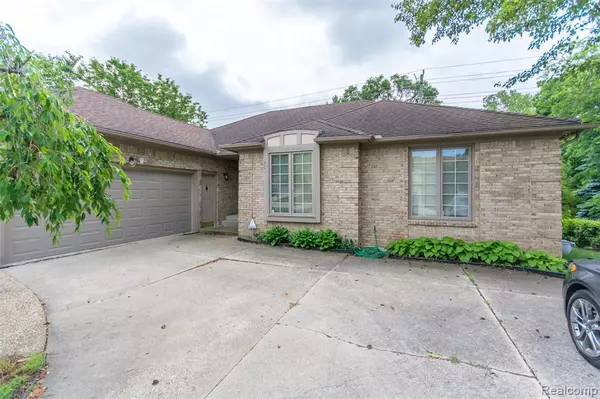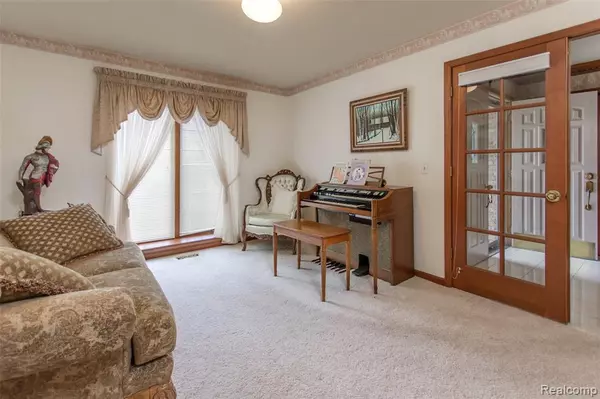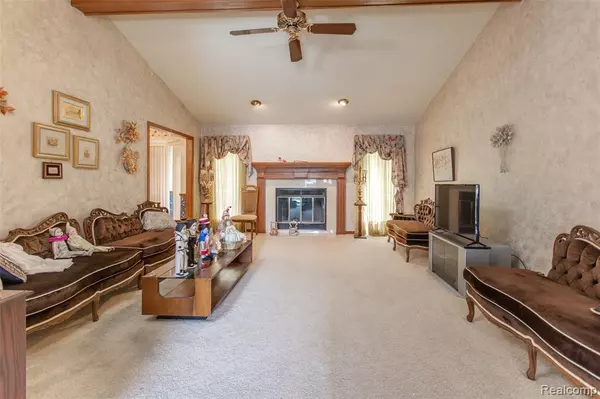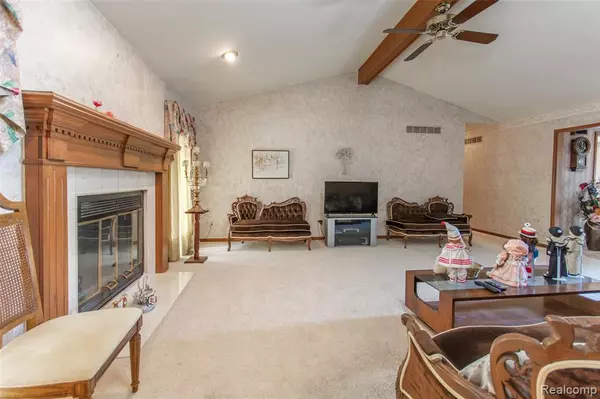$340,000
$350,000
2.9%For more information regarding the value of a property, please contact us for a free consultation.
3 Beds
3 Baths
1,902 SqFt
SOLD DATE : 01/08/2021
Key Details
Sold Price $340,000
Property Type Single Family Home
Sub Type Single Family
Listing Status Sold
Purchase Type For Sale
Square Footage 1,902 sqft
Price per Sqft $178
Subdivision Avon Hills Village No 4
MLS Listing ID 40127298
Sold Date 01/08/21
Style 1 Story
Bedrooms 3
Full Baths 2
Half Baths 1
Abv Grd Liv Area 1,902
Year Built 1987
Annual Tax Amount $3,643
Lot Size 8,712 Sqft
Acres 0.2
Lot Dimensions 74.00X120.00
Property Description
Welcome to this move-in ready 3 bedroom 2.1 bathroom brick ranch. Enter the home into the spacious front foyer, that leads to the private library. The great room features high ceilings, fireplace focal point, and large windows for natural light. The large eat-in kitchen features tons of cabinets and countertop space for storage. Large first-floor laundry/mudroom. The master bedroom is spacious and features a walk-in closet and private master bathroom with a jetted tub and a separate glass-enclosed shower. All additional bedrooms are spacious and feature large closets for storage. The large walk-out basement is perfect to finish for additional living space or to use for storage. Enjoy the warm weather outside on the back deck. Home is located close to major roads, shopping, and dining. BTVAI.
Location
State MI
County Oakland
Area Rochester Hills (63151)
Rooms
Basement Walk Out
Interior
Hot Water Gas
Heating Forced Air
Cooling Central A/C
Appliance Dishwasher, Dryer, Microwave, Range/Oven, Refrigerator, Washer
Exterior
Garage Attached Garage, Heated Garage
Garage Spaces 2.0
Garage Yes
Building
Story 1 Story
Foundation Basement
Architectural Style Ranch
Structure Type Aluminum,Vinyl Siding
Schools
School District Rochester Community School District
Others
Ownership Private
Energy Description Natural Gas
Acceptable Financing Conventional
Listing Terms Conventional
Financing Cash,Conventional,FHA
Read Less Info
Want to know what your home might be worth? Contact us for a FREE valuation!

Our team is ready to help you sell your home for the highest possible price ASAP

Provided through IDX via MiRealSource. Courtesy of MiRealSource Shareholder. Copyright MiRealSource.
Bought with Keller Williams Advantage



