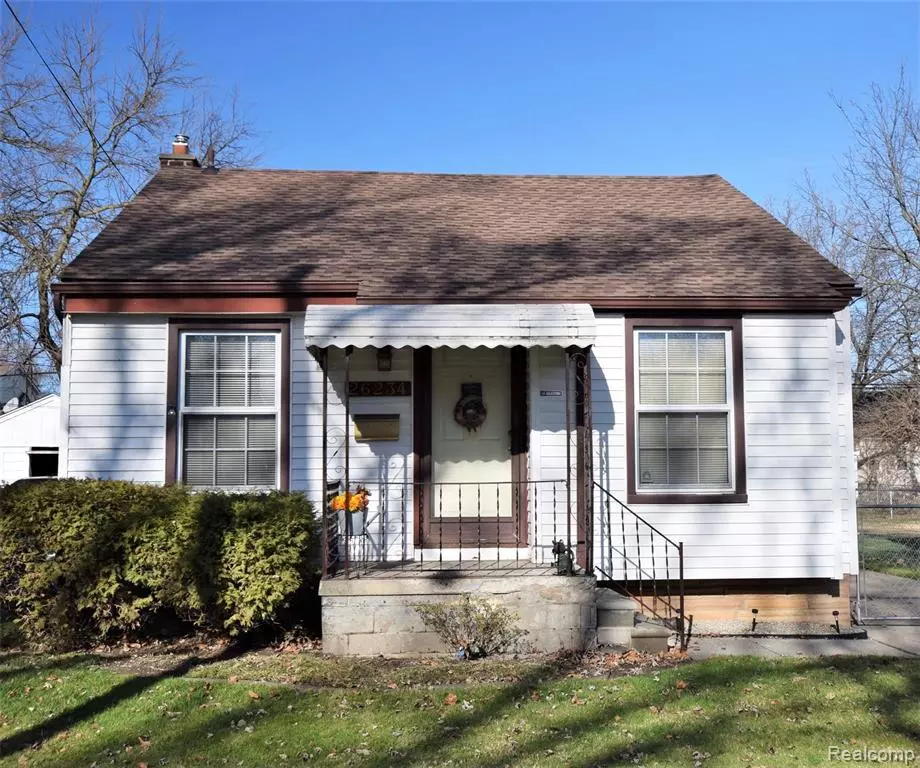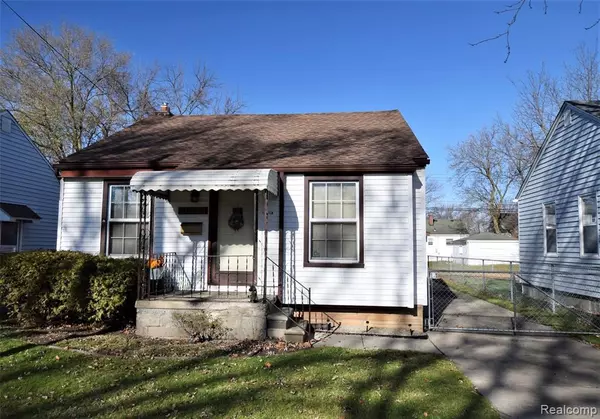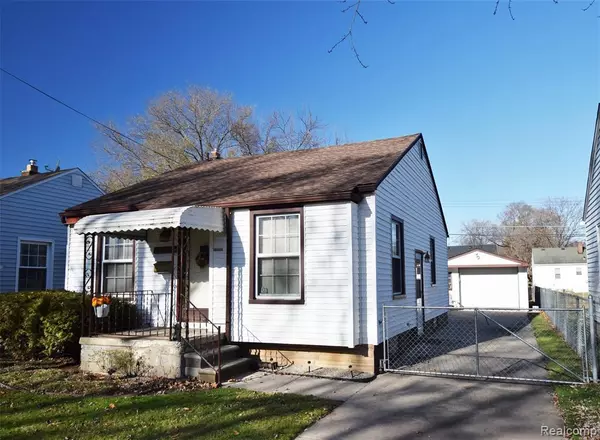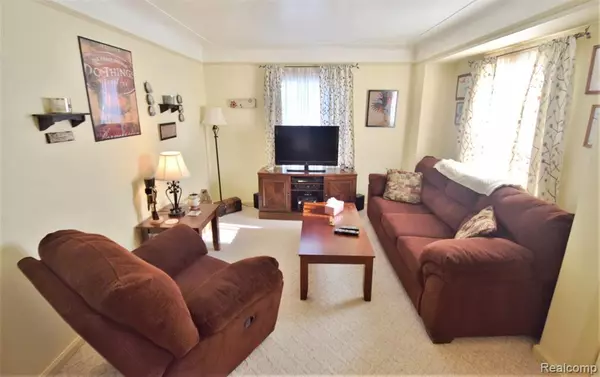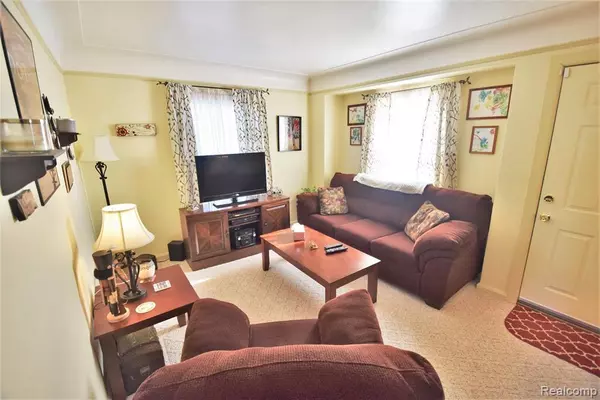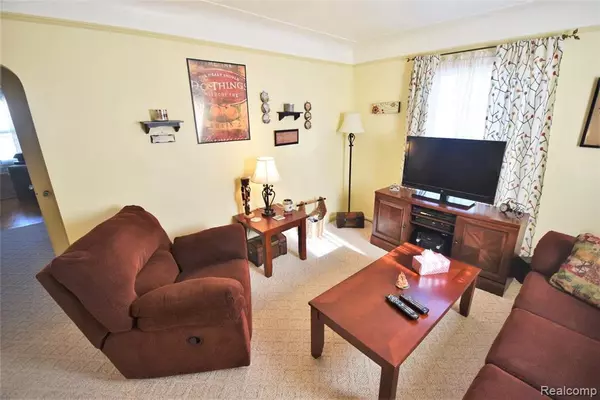$75,000
$85,000
11.8%For more information regarding the value of a property, please contact us for a free consultation.
2 Beds
1 Bath
729 SqFt
SOLD DATE : 02/26/2021
Key Details
Sold Price $75,000
Property Type Single Family Home
Sub Type Single Family
Listing Status Sold
Purchase Type For Sale
Square Footage 729 sqft
Price per Sqft $102
Subdivision Lukaszewicz Dearborn Sub No 2 - Dbn Hts
MLS Listing ID 40127163
Sold Date 02/26/21
Style 1 Story
Bedrooms 2
Full Baths 1
Abv Grd Liv Area 729
Year Built 1944
Annual Tax Amount $1,158
Lot Size 4,791 Sqft
Acres 0.11
Lot Dimensions 40.00X120.00
Property Description
Total dollhouse!!! This light and bright, Hardwood floors throughout (under the carpet in hall and living room), kitchen with a good amount of cabinets and two great sized bedrooms. Nice side door entry with mudroom area. Downstairs you will find lots of room for entertaining, a laundry area, an area for a gym or office, and ample space for storage. The entire home is absolutely immaculate. Outside is a detached garage and spacious yard that is fully fenced. Additionally, ALL the big things have been done - the roof is less than one year old, furnace and A/C 2016. This one should not be missed!! The seller will provide a certificate of occupancy at closing. The property is not in a flood zone. COSFHC BATVD Buyer Financing fell through!
Location
State MI
County Wayne
Area Dearborn Heights (82091)
Rooms
Basement Partially Finished
Interior
Interior Features Cable/Internet Avail.
Hot Water Gas
Heating Forced Air
Cooling Ceiling Fan(s), Central A/C
Appliance Range/Oven, Refrigerator
Exterior
Garage Detached Garage, Electric in Garage, Gar Door Opener
Garage Spaces 1.0
Garage Yes
Building
Story 1 Story
Foundation Basement
Architectural Style Ranch
Structure Type Vinyl Siding
Schools
School District Westwood Community Schools
Others
Ownership Private
Energy Description Natural Gas
Acceptable Financing Conventional
Listing Terms Conventional
Financing Cash,Conventional
Read Less Info
Want to know what your home might be worth? Contact us for a FREE valuation!

Our team is ready to help you sell your home for the highest possible price ASAP

Provided through IDX via MiRealSource. Courtesy of MiRealSource Shareholder. Copyright MiRealSource.
Bought with Century 21 Curran & Oberski



