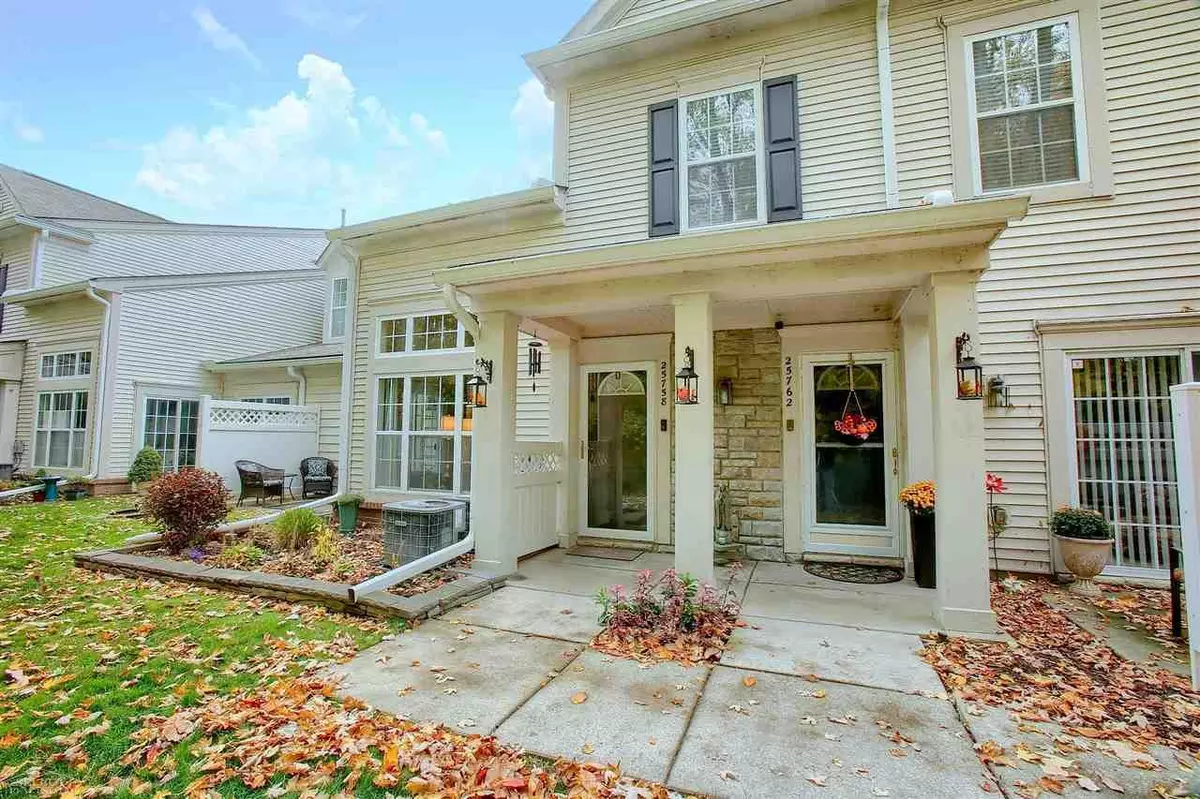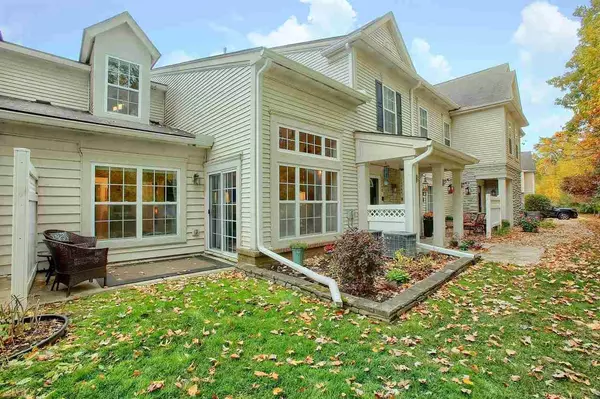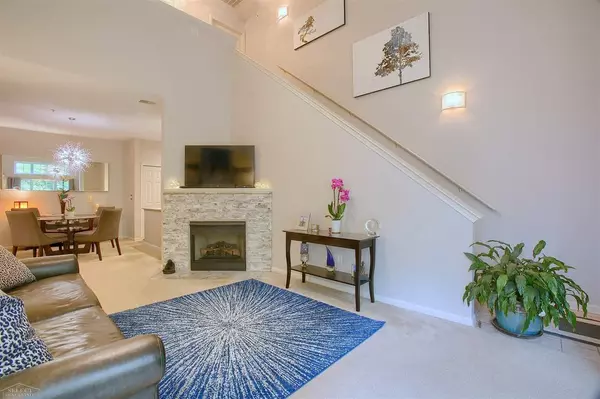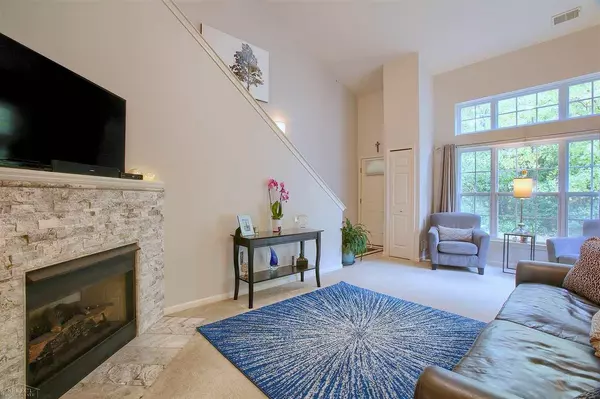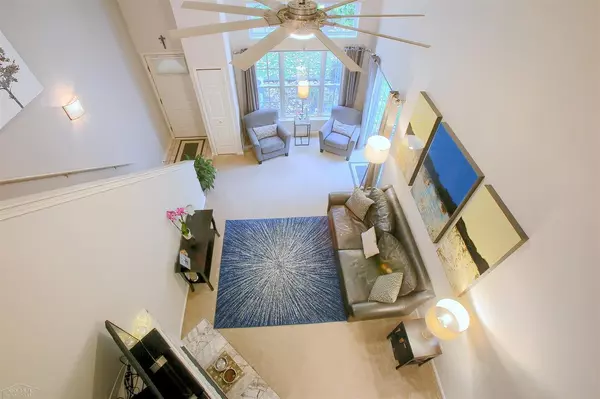$172,900
$179,900
3.9%For more information regarding the value of a property, please contact us for a free consultation.
2 Beds
3 Baths
1,374 SqFt
SOLD DATE : 01/15/2021
Key Details
Sold Price $172,900
Property Type Condo
Sub Type Condominium
Listing Status Sold
Purchase Type For Sale
Square Footage 1,374 sqft
Price per Sqft $125
Subdivision Harrison Cove Condominiums
MLS Listing ID 50027009
Sold Date 01/15/21
Style Other/See Remarks
Bedrooms 2
Full Baths 2
Half Baths 1
Abv Grd Liv Area 1,374
Year Built 2014
Annual Tax Amount $2,324
Tax Year 2019
Property Description
It’s 5 O’Clock somewhere and that’s HERE. This Beautiful Split Level Condo has 2 Master Suites w/ Massive Closets & Separate Bathrooms. Upgraded Kitchen to Entertain your guest with 42” Cabinets & Upgraded Quartz & Undermount Sink, Stainless Steel Appliances with Dazzling Backsplash. Separate 1st Floor Laundry Room, 2 Car Attached Garage. Enormous Living Room w/ Fireplace & Cathedral Ceiling, Flattering Door Wall & Extra Windows to let the Natural Light in. Upgraded Light Fixtures Throughout. Private Backyard setting with Woods & Patio to relax after 5. Community ClubHouse, Fitness Center & Pool the fun never ends HERE.
Location
State MI
County Macomb
Area Harrison Twp (50015)
Zoning Residential
Rooms
Dining Room Eat-In Kitchen, Formal Dining Room
Kitchen Eat-In Kitchen, Formal Dining Room
Interior
Interior Features Cable/Internet Avail., Cathedral/Vaulted Ceiling, Walk-In Closet
Hot Water Gas
Heating Forced Air, Hot Water
Cooling Ceiling Fan(s), Central A/C
Fireplaces Type Gas Fireplace, LivRoom Fireplace
Appliance Dishwasher, Disposal, Dryer, Microwave, Range/Oven, Refrigerator, Washer
Exterior
Garage Attached Garage, Electric in Garage, Gar Door Opener
Garage Spaces 2.0
Amenities Available Club House, Exercise/Facility Room, Grounds Maintenance, Pool/Hot Tub, Sidewalks, Pets-Allowed, Dogs Allowed, Cats Allowed, Wi-Fi Available
Garage Yes
Building
Story Other/See Remarks
Foundation Slab
Water Public Water
Architectural Style Other
Structure Type Brick,Vinyl Siding
Schools
School District L'Anse Creuse Public Schools
Others
HOA Fee Include HOA,Lawn Maintenance,Snow Removal
Ownership Private
SqFt Source Estimated
Energy Description Natural Gas
Acceptable Financing Conventional
Listing Terms Conventional
Financing Cash,Conventional,FHA,VA
Pets Description Cats Allowed, Dogs Allowed, Number Limit
Read Less Info
Want to know what your home might be worth? Contact us for a FREE valuation!

Our team is ready to help you sell your home for the highest possible price ASAP

Provided through IDX via MiRealSource. Courtesy of MiRealSource Shareholder. Copyright MiRealSource.
Bought with Remerica Hometown One



