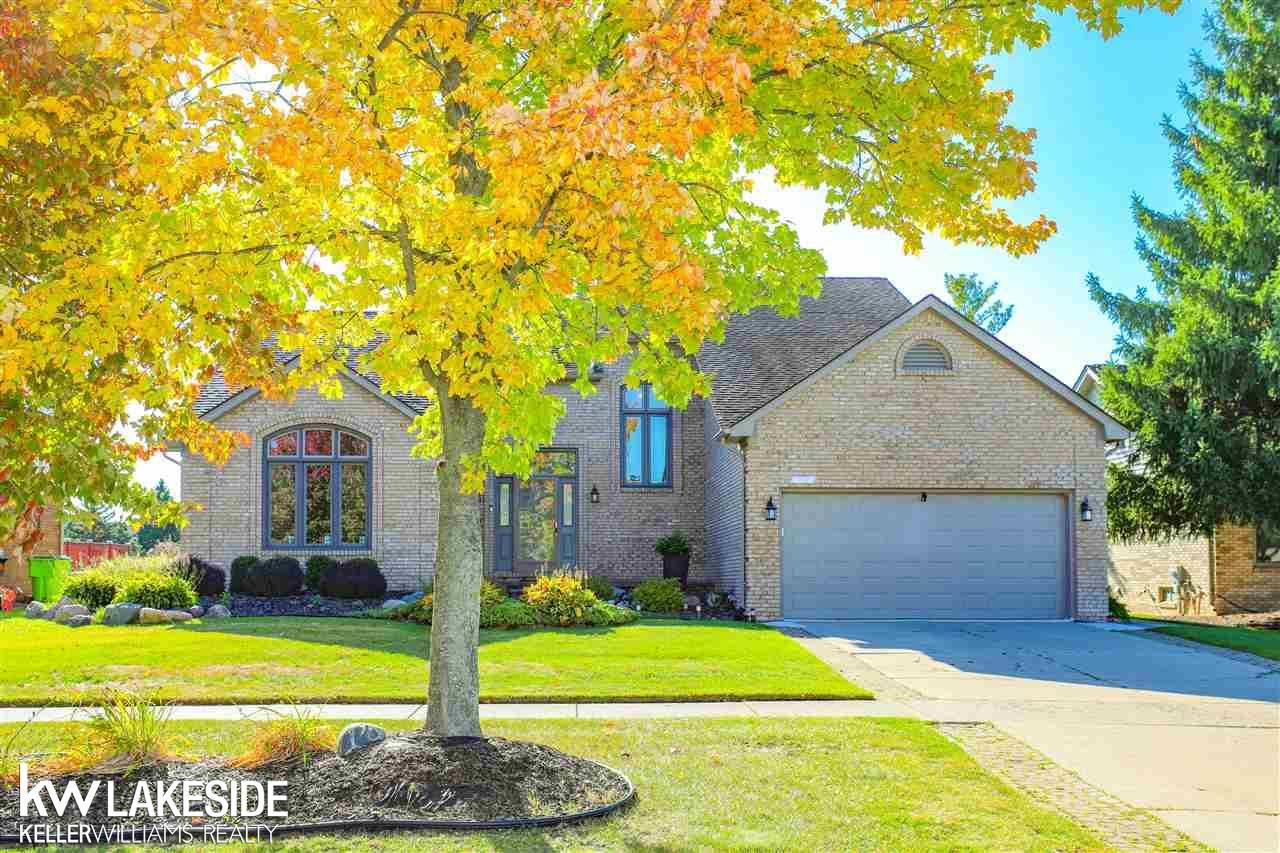$362,500
$362,500
For more information regarding the value of a property, please contact us for a free consultation.
4 Beds
4 Baths
2,500 SqFt
SOLD DATE : 12/07/2020
Key Details
Sold Price $362,500
Property Type Condo
Sub Type Residential
Listing Status Sold
Purchase Type For Sale
Square Footage 2,500 sqft
Price per Sqft $145
Subdivision Verona Park Sub #1
MLS Listing ID 50026111
Sold Date 12/07/20
Style 1 1/2 Story
Bedrooms 4
Full Baths 2
Half Baths 2
Abv Grd Liv Area 2,500
Year Built 1994
Annual Tax Amount $4,086
Lot Size 8,276 Sqft
Acres 0.19
Lot Dimensions 70x120
Property Sub-Type Residential
Property Description
Fabulous Macomb Twp split level home loaded with desirable features! Walk in to a dramatic 2 story great room with vaulted ceilings, eyeball lights, fan and a natural burning fireplace with tile surround and mantle. Awesome den or office with Brazilian cherry floors, wood accent wall, vaulted ceiling and French doors. 1st floor master bedroom with double walk in closets just finished with high-end California Closets organizers, new luxury laminate floor, ensuite bath with stall shower, soaker tub. Open kitchen with refreshed cabs, tile flooring and ample counter space which opens to a large eating nook. Renovated powder room with tile and glass accent wall. 3 large 2nd floor bedrooms with fans and dual closets which are serviced by a neutral full tile family bath. First floor laundry. Newer roof and brand new AC. Amazing finished basement with theatre rec area, huge wet bar, home gym and half bath. Enjoy your outdoor oasis with a gazebo on deck, refreshing pool, firepit and nice view.
Location
State MI
County Macomb
Area Macomb Twp (50008)
Zoning Residential
Rooms
Basement Finished, Full, Poured, Sump Pump
Dining Room Breakfast Nook/Room
Kitchen Breakfast Nook/Room
Interior
Interior Features Cable/Internet Avail., Cathedral/Vaulted Ceiling, Ceramic Floors, Hardwood Floors, Sump Pump, Walk-In Closet, Wet Bar/Bar, Window Treatment(s)
Hot Water Gas
Heating Forced Air
Cooling Ceiling Fan(s), Central A/C
Fireplaces Type Grt Rm Fireplace, Natural Fireplace
Appliance Bar-Refrigerator, Dishwasher, Disposal, Microwave, Range/Oven
Exterior
Parking Features Attached Garage, Gar Door Opener
Garage Spaces 2.0
Garage Yes
Building
Story 1 1/2 Story
Foundation Basement
Water Public Water
Architectural Style Split Level
Structure Type Brick,Wood
Schools
School District Utica Community Schools
Others
HOA Fee Include HOA
Ownership Private
SqFt Source Estimated
Energy Description Natural Gas
Acceptable Financing Conventional
Listing Terms Conventional
Financing Cash,Conventional,FHA,VA
Read Less Info
Want to know what your home might be worth? Contact us for a FREE valuation!

Our team is ready to help you sell your home for the highest possible price ASAP

Provided through IDX via MiRealSource. Courtesy of MiRealSource Shareholder. Copyright MiRealSource.
Bought with Anthony Djon Luxury Real Estate







