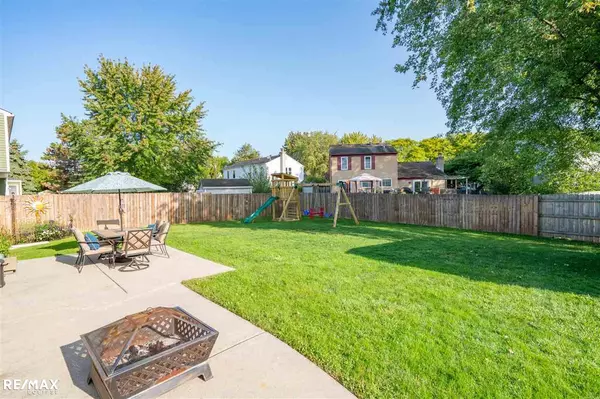$250,000
$239,900
4.2%For more information regarding the value of a property, please contact us for a free consultation.
3 Beds
3 Baths
1,684 SqFt
SOLD DATE : 10/19/2020
Key Details
Sold Price $250,000
Property Type Condo
Sub Type Residential
Listing Status Sold
Purchase Type For Sale
Square Footage 1,684 sqft
Price per Sqft $148
Subdivision Belle Fontaine # 02
MLS Listing ID 50024394
Sold Date 10/19/20
Style 2 Story
Bedrooms 3
Full Baths 2
Half Baths 1
Abv Grd Liv Area 1,684
Year Built 1977
Annual Tax Amount $3,300
Lot Size 7,405 Sqft
Acres 0.17
Lot Dimensions 63x117
Property Description
Charming 3 Bdrm 2.5 Bath Colonial waiting for you to call it home. Move in Ready & Offering an Updated Kitchen w/Maple Cbints, Granite, Backsplash, Hardwood Flrs & Kitchen Appliances Included. Welcoming Living Room off Entry w/pass through to eating nook & kitchen. A family room off the rear of kitchen offers a 2ndary relaxing space or great home school area. Upstairs offers 3 bedrooms & Full Bath. Mstr Bdrm w/Rustic Wall, Walk in Closet & Entry to bath. Finished Bsmt offers Rec Room, 2nd Full Bath w/Shower & Laundry room (washer/dryer negotiable). A fully fenced yard w/a new 2017 shed/she shed. Playscape Negotiable. New AC-2019/Bsmt Shower-2019, Vinyl in Bsmt-2019, Bsmt Bar-2017, Furnace/HWH-2012, Watchdog Sump Backup-2019, Whole, interior house painted within last few years, Wallside Windows w/35 Yr Transferable Warranty. Roof 2010, Circuit Box-2018, New DW/Microwave 2018. Extra Blown in Insulation-2015, & Cabinets in Garage/Bsmt for Storage. Act Fast, be in before the holidays!
Location
State MI
County Macomb
Area Chesterfield Twp (50009)
Zoning Residential
Rooms
Basement Finished, Poured
Dining Room Breakfast Nook/Room, Eat-In Kitchen
Kitchen Breakfast Nook/Room, Eat-In Kitchen
Interior
Interior Features Ceramic Floors, Hardwood Floors, Sump Pump, Walk-In Closet
Hot Water Gas
Heating Forced Air
Cooling Ceiling Fan(s), Central A/C
Appliance Dishwasher, Disposal, Microwave, Range/Oven, Refrigerator
Exterior
Garage Attached Garage, Gar Door Opener, Off Street
Garage Spaces 2.0
Waterfront No
Garage Yes
Building
Story 2 Story
Foundation Basement
Water Public Water
Architectural Style Colonial
Structure Type Brick,Wood
Schools
School District Anchor Bay School District
Others
Ownership Private
SqFt Source Public Records
Energy Description Natural Gas
Acceptable Financing Conventional
Listing Terms Conventional
Financing Cash,Conventional
Read Less Info
Want to know what your home might be worth? Contact us for a FREE valuation!

Our team is ready to help you sell your home for the highest possible price ASAP

Provided through IDX via MiRealSource. Courtesy of MiRealSource Shareholder. Copyright MiRealSource.
Bought with RE/MAX Eclipse








