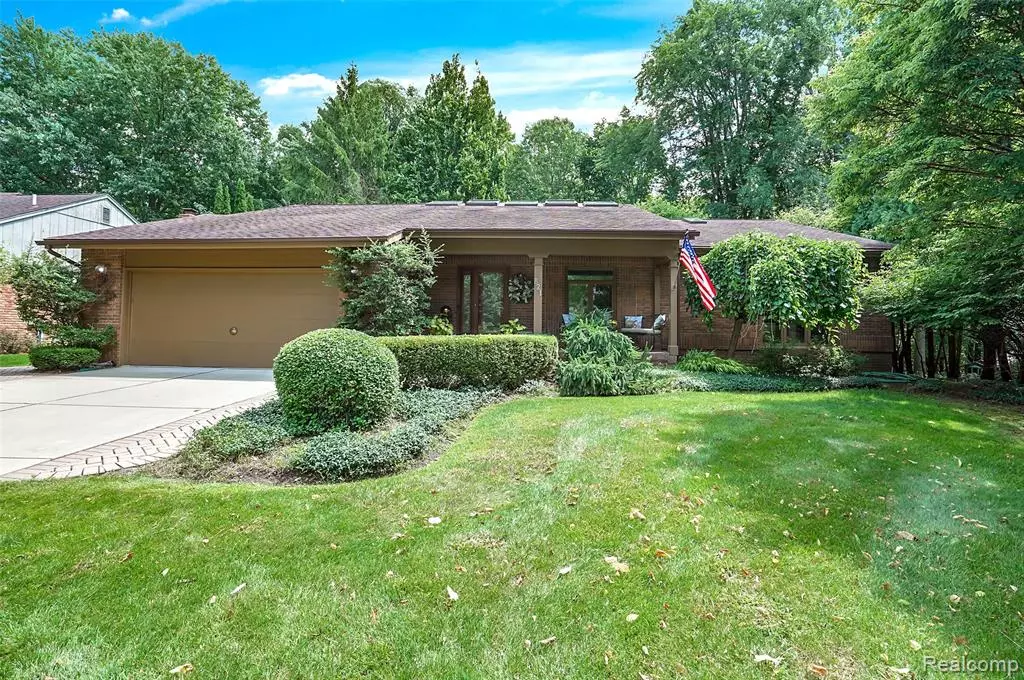$499,000
$525,000
5.0%For more information regarding the value of a property, please contact us for a free consultation.
4 Beds
3 Baths
2,306 SqFt
SOLD DATE : 12/08/2020
Key Details
Sold Price $499,000
Property Type Single Family Home
Sub Type Single Family
Listing Status Sold
Purchase Type For Sale
Square Footage 2,306 sqft
Price per Sqft $216
Subdivision Avon Ravines Sub No 2
MLS Listing ID 40091494
Sold Date 12/08/20
Style 1 Story
Bedrooms 4
Full Baths 3
Abv Grd Liv Area 2,306
Year Built 1984
Annual Tax Amount $7,236
Lot Size 10,890 Sqft
Acres 0.25
Lot Dimensions 73X120X108X134
Property Description
This remarkable and finely appointed ranch home boasting nearly 4,300 sqft of finished living space is truly one of a kind! Meticulous attention to detail and custom craftsmanship is evident as you move from room to room. From the beautiful custom wood cabinetry, cove moldings with accent lighting, custom light fixtures and hand etched glass throughout the home to the beautiful slate flooring, this home is both comfortable and luxurious and wonderful for everyday living and entertaining. The spacious great room is filled with natural light and the bright master suite features serene wooded views and his and her closets. A first floor laundry is spacious and offers an abundance of storage. The finished lower level is an entertainer's dream with the beautiful bar, theater area, recreation room, bedroom, full bathroom and a large hidden workshop! Relax in the gorgeous private wooded yard that that backs to woodlands and the Clinton River. You will not want to miss this one.
Location
State MI
County Oakland
Area Rochester Hills (63151)
Rooms
Basement Finished
Interior
Interior Features Cable/Internet Avail., DSL Available, Spa/Jetted Tub, Wet Bar/Bar
Hot Water Gas, Tankless Hot Water
Heating Forced Air
Cooling Central A/C
Fireplaces Type Grt Rm Fireplace, Natural Fireplace
Appliance Dishwasher, Disposal, Range/Oven, Refrigerator, Trash Compactor
Exterior
Garage Attached Garage, Electric in Garage, Gar Door Opener, Direct Access
Garage Spaces 2.0
Garage Description 22x23
Garage Yes
Building
Story 1 Story
Foundation Basement
Architectural Style Ranch
Structure Type Brick,Wood
Schools
School District Rochester Community School District
Others
Ownership Private
Energy Description Natural Gas
Acceptable Financing Conventional
Listing Terms Conventional
Financing Cash
Pets Description Cats Allowed, Dogs Allowed, Number Limit
Read Less Info
Want to know what your home might be worth? Contact us for a FREE valuation!

Our team is ready to help you sell your home for the highest possible price ASAP

Provided through IDX via MiRealSource. Courtesy of MiRealSource Shareholder. Copyright MiRealSource.
Bought with Good Company








