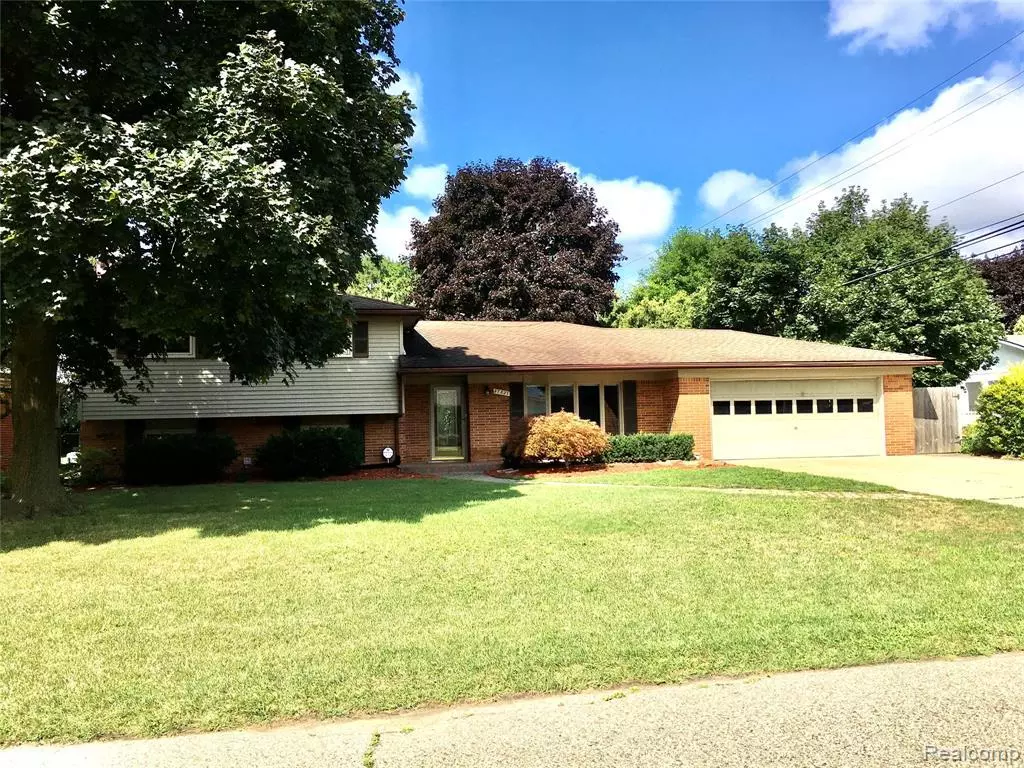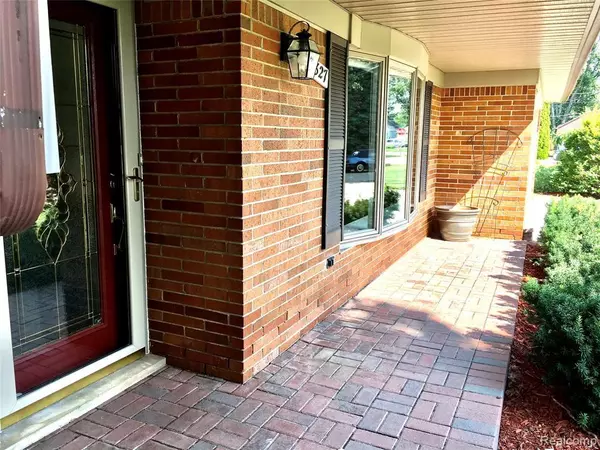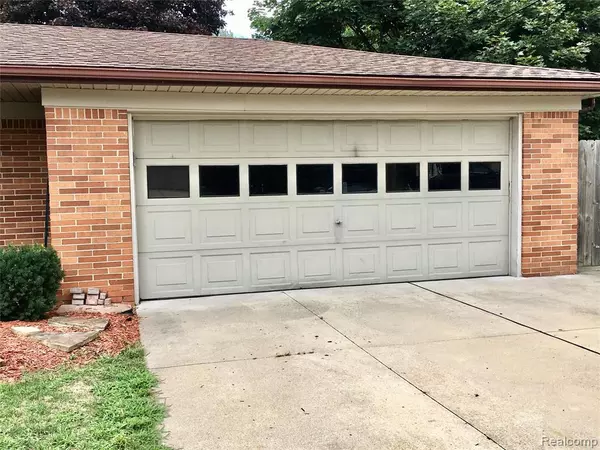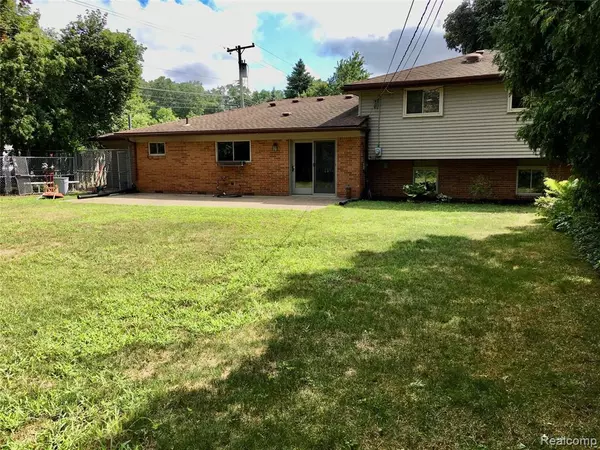$235,000
$239,900
2.0%For more information regarding the value of a property, please contact us for a free consultation.
3 Beds
3 Baths
1,768 SqFt
SOLD DATE : 10/09/2020
Key Details
Sold Price $235,000
Property Type Single Family Home
Sub Type Single Family
Listing Status Sold
Purchase Type For Sale
Square Footage 1,768 sqft
Price per Sqft $132
Subdivision Horizon # 01
MLS Listing ID 40087998
Sold Date 10/09/20
Style Tri-Level
Bedrooms 3
Full Baths 2
Half Baths 1
Abv Grd Liv Area 1,768
Year Built 1966
Annual Tax Amount $2,400
Lot Size 10,890 Sqft
Acres 0.25
Lot Dimensions 82X134
Property Description
Plenty of room in this well kept home-inside and out. Cozy covered front porch to sit on, wide long driveway, a heated garage tall enough for a truck & has windows to let plenty of light pour. Large fenced private yard with huge 32 x 14 stamped concrete patio, (gas line for a barbecue on patio), and a pet kennel/run that you enter from inside side hallway door. Enter front of home from paver walkway into a wood foyer that spans into the kitchen & powder room. Kraftmaid maple cabinets in kitchen w/pullouts/built in spice rack & recycling/garbage bins, a new microwave and an island. 3 bedrooms up/master bedroom with its own bath. Mirrored closet doors & fans. Attic fan in the hallway. Lower level has a Fieldstone fireplace with an insert & blower that will heat the entire area. . Utility room w/laundry area/HWT/and the Furance (rebuilt in 2020). Also lower level library/office. Vinyl windows and dimensional roof. Seller offering a home warranty for your peace of mind.
Location
State MI
County Macomb
Area Sterling Heights (50012)
Interior
Hot Water Gas
Heating Forced Air
Cooling Ceiling Fan(s), Central A/C, Attic Fan
Fireplaces Type FamRoom Fireplace, Natural Fireplace
Appliance Dishwasher, Disposal, Dryer, Microwave, Range/Oven, Refrigerator, Washer
Exterior
Garage Attached Garage, Electric in Garage, Gar Door Opener, Heated Garage, Direct Access
Garage Spaces 2.5
Waterfront No
Garage Yes
Building
Story Tri-Level
Foundation Crawl, Slab
Architectural Style Split Level, Other
Structure Type Brick,Vinyl Siding
Schools
School District Utica Community Schools
Others
Ownership Private
Energy Description Natural Gas
Acceptable Financing Conventional
Listing Terms Conventional
Financing Cash,Conventional,FHA
Read Less Info
Want to know what your home might be worth? Contact us for a FREE valuation!

Our team is ready to help you sell your home for the highest possible price ASAP

Provided through IDX via MiRealSource. Courtesy of MiRealSource Shareholder. Copyright MiRealSource.
Bought with Coldwell Banker Realty-Birmingham








