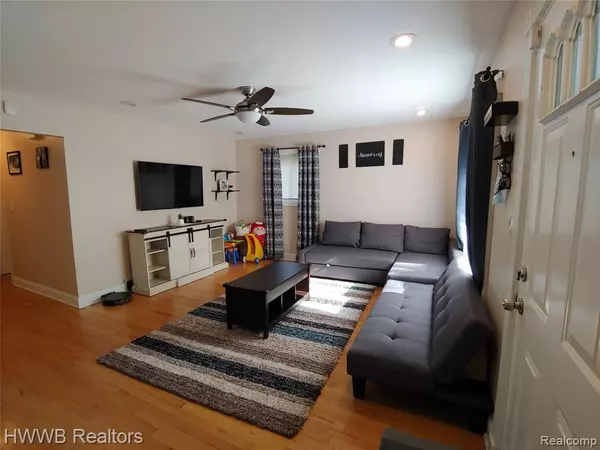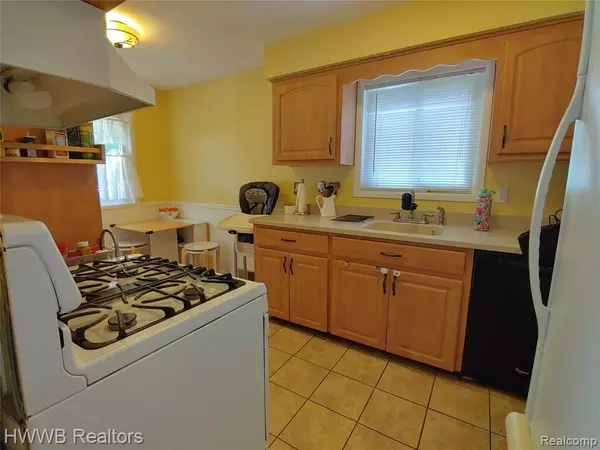$160,500
$150,000
7.0%For more information regarding the value of a property, please contact us for a free consultation.
3 Beds
2 Baths
988 SqFt
SOLD DATE : 09/23/2020
Key Details
Sold Price $160,500
Property Type Single Family Home
Sub Type Single Family
Listing Status Sold
Purchase Type For Sale
Square Footage 988 sqft
Price per Sqft $162
Subdivision Botsford Park Sub
MLS Listing ID 40084865
Sold Date 09/23/20
Style 1 Story
Bedrooms 3
Full Baths 2
Abv Grd Liv Area 988
Year Built 1958
Annual Tax Amount $2,514
Lot Size 5,227 Sqft
Acres 0.12
Lot Dimensions 40.00X130.00
Property Description
OPEN HOUSE CANCELLED!! Offers being presented Sunday 8/2 at 1 p.m. Charming brick ranch has been nicely updated and is ready for new owners! Beautiful hardwood floors in first floor living areas. Lovely kitchen has been updated with Corian countertops and added storage. Bonus - all appliances remain with the sale! There are three nice bedrooms on entry level, plus a non-conforming fourth bedroom basement with private whimsical bathroom! Basement also boasts a family room plus separate laundry room (washer and dryer remain), mechanical room, and an added bonus room in basement for storage or office. Nest thermostat, cellulose blown in insulation (attic) as well as new hot water heater (June 2020), garbage disposal and privacy fencing added to south. 1.5 car detached garage in fenced yard. Perfect location far enough from main roads to avoid excessive noise, but close to everything you want or need!
Location
State MI
County Wayne
Area Livonia (82021)
Rooms
Basement Finished
Interior
Heating Forced Air
Cooling Ceiling Fan(s), Central A/C
Appliance Dishwasher, Disposal, Dryer, Microwave, Range/Oven, Refrigerator, Washer
Exterior
Garage Detached Garage
Garage Spaces 1.0
Waterfront No
Garage Yes
Building
Story 1 Story
Foundation Basement
Architectural Style Ranch
Structure Type Brick
Schools
School District Clarenceville School District
Others
Ownership Private
Energy Description Natural Gas
Acceptable Financing Conventional
Listing Terms Conventional
Financing Cash,Conventional
Read Less Info
Want to know what your home might be worth? Contact us for a FREE valuation!

Our team is ready to help you sell your home for the highest possible price ASAP

Provided through IDX via MiRealSource. Courtesy of MiRealSource Shareholder. Copyright MiRealSource.
Bought with RE/MAX Classic








