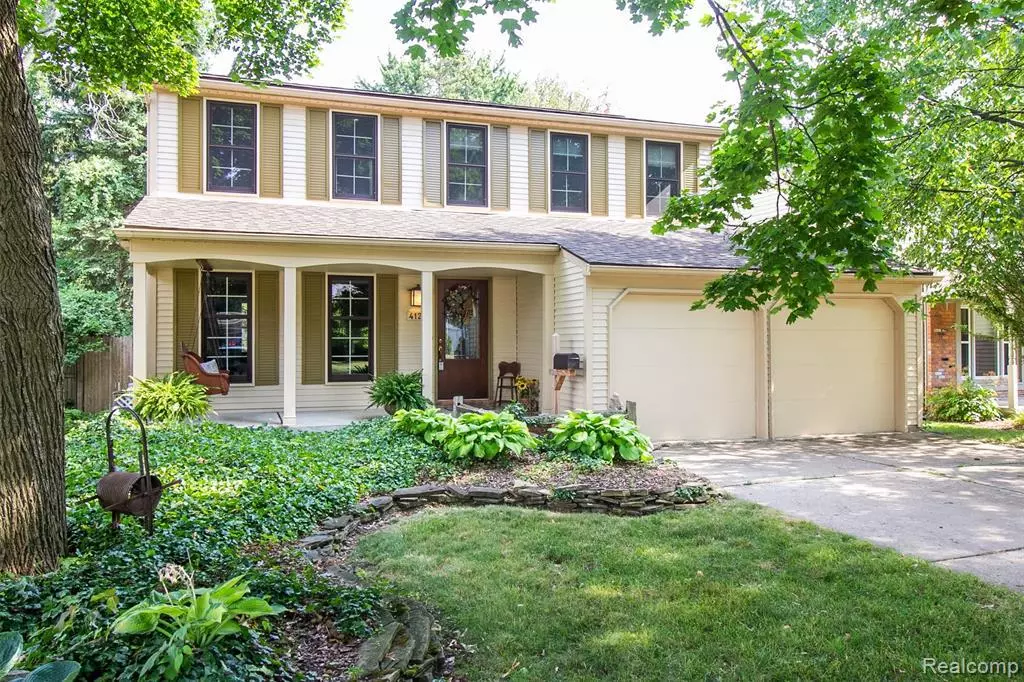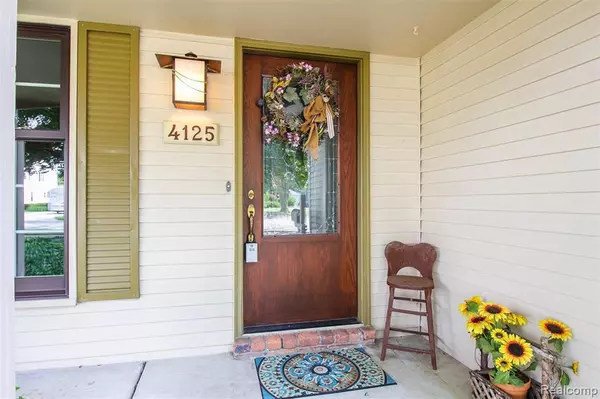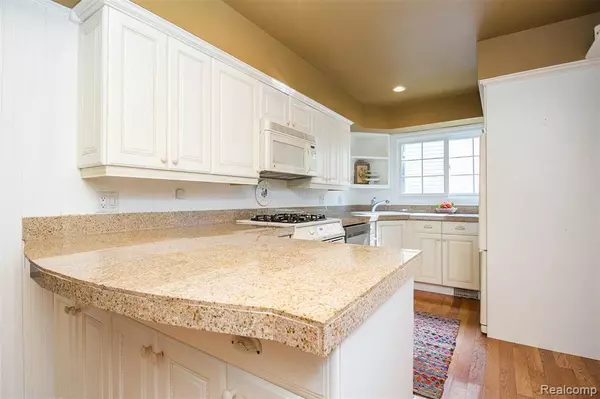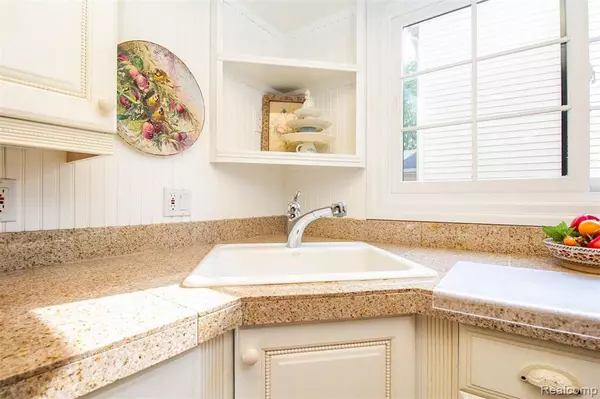$349,000
$362,900
3.8%For more information regarding the value of a property, please contact us for a free consultation.
3 Beds
2 Baths
1,788 SqFt
SOLD DATE : 11/02/2020
Key Details
Sold Price $349,000
Property Type Single Family Home
Sub Type Single Family
Listing Status Sold
Purchase Type For Sale
Square Footage 1,788 sqft
Price per Sqft $195
Subdivision Beverly Hills Sub No 2
MLS Listing ID 40079351
Sold Date 11/02/20
Style 2 Story
Bedrooms 3
Full Baths 2
Abv Grd Liv Area 1,788
Year Built 1975
Annual Tax Amount $4,405
Lot Size 6,098 Sqft
Acres 0.14
Lot Dimensions 50.00X120.00
Property Description
Charming 3-bedroom home with beautiful Custom woodwork, crown molding and architectural details throughout the home. Remodeled kitchen includes bead-board wood paneling, Thomasville cabinets and high shelves to display collectibles. Renovated bathroom on the second floor features a Carrara marble shower and a heated marble floor to warm your toes. Built-in bookcases and vintage shutters add character to the master bedroom. Pewabic tiled gas fireplace. French doors in the family room lead to a stone patio, overlooking a koi pond and fenced-in yard. Wood deck provides a second backyard sitting area. Enjoy the quiet neighborhood from the front porch or take a walk to one of two public playgrounds, both just blocks away. Ideal location for quick access to Beaumont Hospital campus and Birmingham business district. High-quality Marvin Windows, high-efficiency furnace and replaced roof are all recent updates. Brand New A/C unit just installed.
Location
State MI
County Oakland
Area Royal Oak (63251)
Rooms
Basement Unfinished
Interior
Interior Features Cable/Internet Avail.
Hot Water Gas
Heating Forced Air
Cooling Central A/C
Fireplaces Type FamRoom Fireplace, Gas Fireplace
Appliance Dishwasher, Disposal, Microwave, Range/Oven, Refrigerator
Exterior
Garage Attached Garage, Electric in Garage, Gar Door Opener
Garage Spaces 2.0
Garage Yes
Building
Story 2 Story
Foundation Basement
Water Public Water
Architectural Style Colonial
Structure Type Aluminum
Schools
School District Royal Oak Neighborhood Schools
Others
Ownership Private
Energy Description Natural Gas
Acceptable Financing FHA
Listing Terms FHA
Financing Cash,Conventional,FHA,VA
Read Less Info
Want to know what your home might be worth? Contact us for a FREE valuation!

Our team is ready to help you sell your home for the highest possible price ASAP

Provided through IDX via MiRealSource. Courtesy of MiRealSource Shareholder. Copyright MiRealSource.
Bought with Berkshire Hathaway HomeServices HWWB








