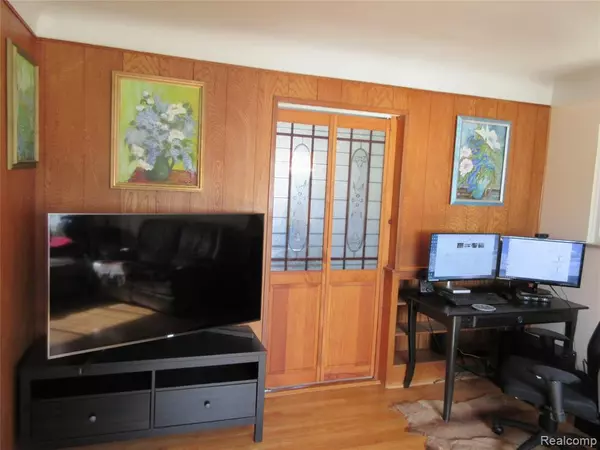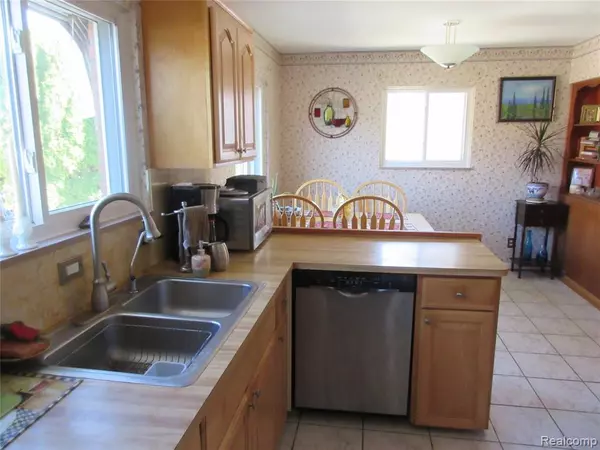$140,000
$149,000
6.0%For more information regarding the value of a property, please contact us for a free consultation.
3 Beds
2 Baths
1,200 SqFt
SOLD DATE : 01/24/2020
Key Details
Sold Price $140,000
Property Type Single Family Home
Sub Type Single Family
Listing Status Sold
Purchase Type For Sale
Square Footage 1,200 sqft
Price per Sqft $116
Subdivision Town & Country Estates Sub
MLS Listing ID 30783191
Sold Date 01/24/20
Style 1 Story
Bedrooms 3
Full Baths 1
Half Baths 1
Abv Grd Liv Area 1,200
Year Built 1956
Annual Tax Amount $2,192
Lot Size 5,662 Sqft
Acres 0.13
Lot Dimensions 55x112x55x112
Property Description
Property has an accepted offer, accepting backup offers until clearing inspection contingency. Amazing opportunity to own a Brick Ranch located in Ford Country, the property is within a 7 1/2 minute drive to the Ford World Headquarters. This home is perfect for someone working near Ford World Headquarters. Imagine, living in 1 Bedroom, and renting 2 of the rooms to fellow engineers. Within Walking distance to Ann Arbor Trail. (note Ann Arbor Trail goes through Plymouth, & then to Ann Arbor. Note: if this home was located in San Francisco, the minimum asking price would be no less than $2.5 Million. Nice extremely clean (walk in your sock clean), close to Greenfield Village, & Henry Ford Innovation Museum. Within a quick drive to Fairlane Mall, within a 15-minute drive to Metro Airport. Welcome home...Note:Heated Florida room allows for one to be immersed in the natural vegetation of the back yard. Note: a European Hot Sauna is included as an added bonus.
Location
State MI
County Wayne
Area Dearborn Heights (82091)
Rooms
Basement Partially Finished
Interior
Hot Water Gas
Heating Forced Air
Cooling Ceiling Fan(s)
Appliance Dishwasher, Dryer, Range/Oven, Refrigerator, Washer
Exterior
Garage Detached Garage
Garage Spaces 2.5
Garage Description 22x22
Waterfront No
Garage Yes
Building
Story 1 Story
Foundation Basement
Architectural Style Ranch
Structure Type Brick
Schools
School District Dearborn City School District
Others
Ownership Private
Energy Description Natural Gas
Acceptable Financing Conventional
Listing Terms Conventional
Financing Cash,Conventional,FHA
Read Less Info
Want to know what your home might be worth? Contact us for a FREE valuation!

Our team is ready to help you sell your home for the highest possible price ASAP

Provided through IDX via MiRealSource. Courtesy of MiRealSource Shareholder. Copyright MiRealSource.
Bought with RE/MAX Leading Edge








